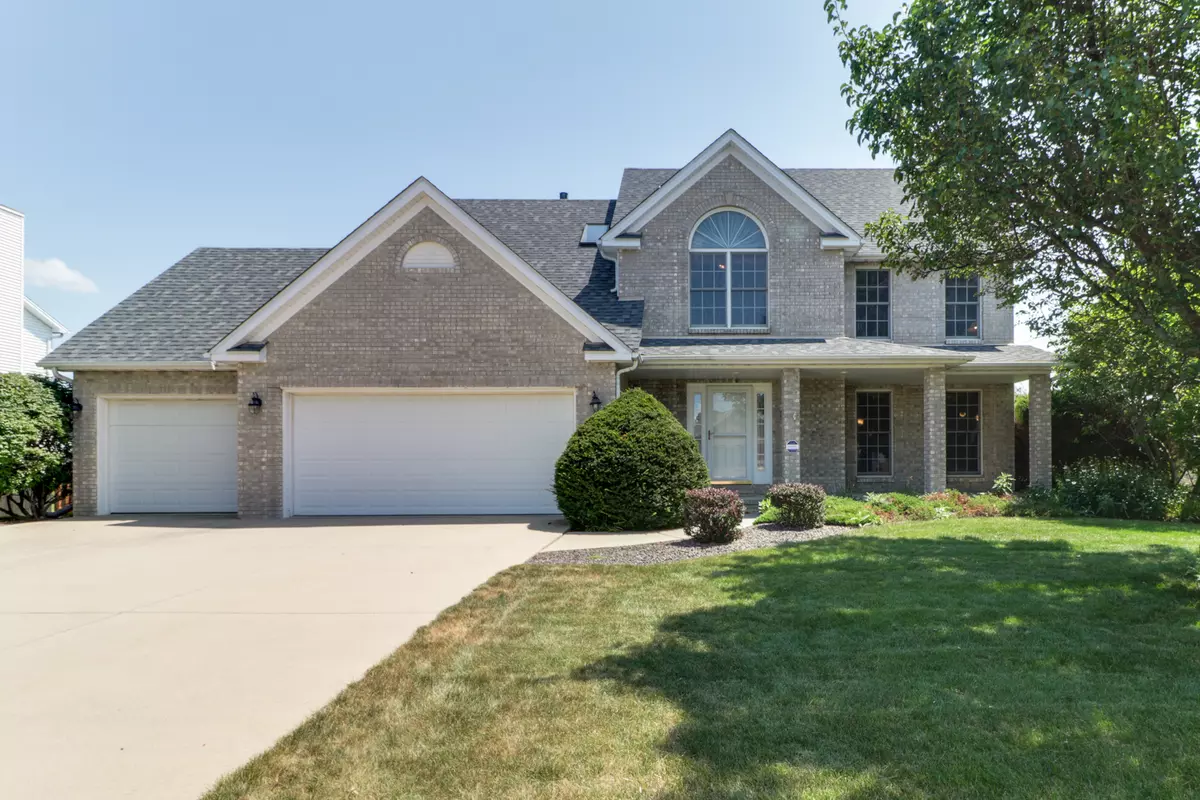$330,000
$340,000
2.9%For more information regarding the value of a property, please contact us for a free consultation.
5 Beds
3.5 Baths
3,825 SqFt
SOLD DATE : 09/28/2021
Key Details
Sold Price $330,000
Property Type Single Family Home
Sub Type Detached Single
Listing Status Sold
Purchase Type For Sale
Square Footage 3,825 sqft
Price per Sqft $86
Subdivision Golden Eagle
MLS Listing ID 11180590
Sold Date 09/28/21
Style Traditional
Bedrooms 5
Full Baths 3
Half Baths 1
Year Built 2000
Annual Tax Amount $7,959
Tax Year 2020
Lot Size 0.331 Acres
Lot Dimensions 132 X 120
Property Description
Beautiful home situated on a large corner lot with full brick front on a very private nicely landscaped backyard with mature trees--covered full front porch. The outstanding flowing floorplan. Formal living and formal dinning. All solid surface floors on the main level are primarily modern oak and tile. Vaulted ceilings in family room with built-ins and fire place. Eat in kitchen comes with durable quartz countertop, stylish backsplash, Island and all appliances. Main floor large laundry room comes with washer and dryer and utility sink. Second floor has 4 large size bedrooms and 2 full baths. Finished basement includes 5th bedroom, family room with buit-ins and full bath. Still has plenty of room for storage. 3 Car attached garage. This west facing home orientation allows for morning sunny enjoyment and evening sunset views. All information deemed to be accurate but not warranted.
Location
State IL
County Mc Lean
Rooms
Basement Full
Interior
Interior Features Vaulted/Cathedral Ceilings, Skylight(s), Hardwood Floors, First Floor Laundry, Built-in Features, Walk-In Closet(s)
Heating Forced Air, Natural Gas
Cooling Central Air
Fireplaces Number 1
Fireplaces Type Wood Burning, Attached Fireplace Doors/Screen
Fireplace Y
Appliance Dishwasher, Range, Microwave
Laundry Gas Dryer Hookup, Electric Dryer Hookup, Sink
Exterior
Exterior Feature Deck, Porch
Garage Attached
Garage Spaces 3.0
Waterfront false
View Y/N true
Building
Lot Description Fenced Yard, Mature Trees, Landscaped, Corner Lot
Story 2 Stories
Sewer Public Sewer
Water Public
New Construction false
Schools
Elementary Schools Northpoint Elementary
Middle Schools Kingsley Jr High
High Schools Normal Community High School
School District 5, 5, 5
Others
HOA Fee Include None
Ownership Fee Simple
Special Listing Condition None
Read Less Info
Want to know what your home might be worth? Contact us for a FREE valuation!

Our team is ready to help you sell your home for the highest possible price ASAP
© 2024 Listings courtesy of MRED as distributed by MLS GRID. All Rights Reserved.
Bought with Marty Trunk • Coldwell Banker Real Estate Group

"My job is to find and attract mastery-based agents to the office, protect the culture, and make sure everyone is happy! "






