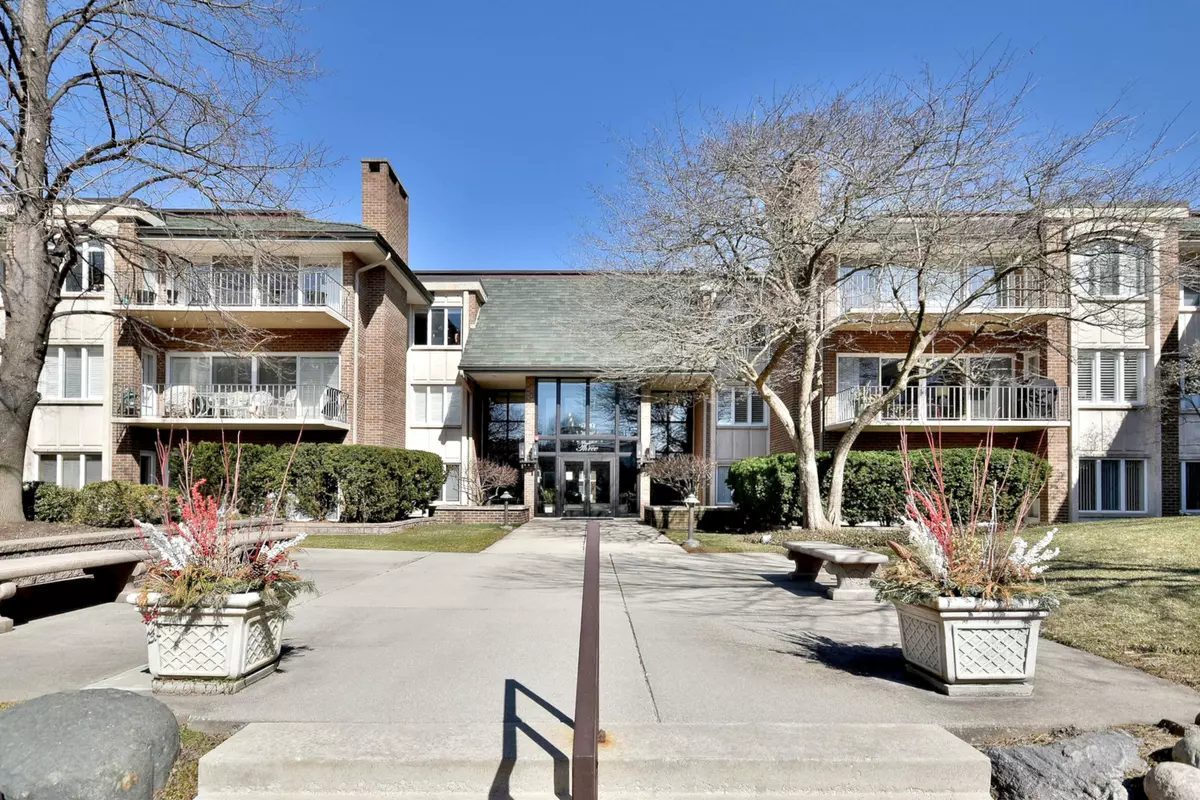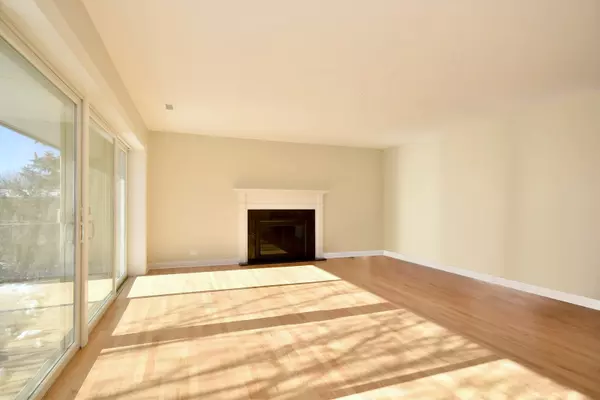$595,000
$599,000
0.7%For more information regarding the value of a property, please contact us for a free consultation.
2 Beds
2 Baths
1,984 SqFt
SOLD DATE : 09/27/2021
Key Details
Sold Price $595,000
Property Type Condo
Sub Type Condo
Listing Status Sold
Purchase Type For Sale
Square Footage 1,984 sqft
Price per Sqft $299
Subdivision Oak Brook Club
MLS Listing ID 11155333
Sold Date 09/27/21
Bedrooms 2
Full Baths 2
HOA Fees $948/mo
Year Built 1971
Annual Tax Amount $3,389
Tax Year 2019
Lot Dimensions COMMON
Property Description
Prepare to be impressed with the complete top to bottom 2020 renovation of this sun drenched corner penthouse unit in the sought after Oak Brook Club! This 2 bedroom 2 bath condo with a bonus family room is perfect. You'll love the open floor plan which boasts a spacious light and bright living room with gas fireplace and sliding doors to a huge balcony. The chef's kitchen with Bosch appliances, quartz counters, backsplash, and convenient roll out cabinets opens to both dining and living rooms. Primary suite bathroom has a separate shower and tub, and a large WIC. Laundry room with additional storage. NEWS includes all high end appliances, 42" cabinets, trim, hardwood & carpet, electrical, dimmers, can lights, copper plumbing, bathrooms and more. Two heated garage spots (#50 & #51). The Oak Brook Club is a gated community known for its beautiful grounds with walking paths and ponds, updated clubhouse with beautiful outdoor pool, exercise room and gathering space. This is truly the move in ready home you've been looking for!
Location
State IL
County Du Page
Rooms
Basement None
Interior
Interior Features Elevator, Hardwood Floors, Laundry Hook-Up in Unit, Walk-In Closet(s), Open Floorplan
Heating Electric
Cooling Central Air
Fireplaces Number 1
Fireplaces Type Attached Fireplace Doors/Screen, Gas Log, Gas Starter
Fireplace Y
Appliance Range, Microwave, Dishwasher, High End Refrigerator, Washer, Dryer, Disposal, Stainless Steel Appliance(s), Cooktop
Laundry Electric Dryer Hookup, In Unit
Exterior
Exterior Feature Balcony, End Unit
Garage Attached
Garage Spaces 2.0
Community Features Elevator(s), Exercise Room, On Site Manager/Engineer, Party Room, Sundeck, Pool, Clubhouse
Waterfront false
View Y/N true
Building
Lot Description Common Grounds, Landscaped, Mature Trees
Sewer Public Sewer
Water Lake Michigan
New Construction false
Schools
Elementary Schools Salt Creek Elementary School
Middle Schools John E Albright Middle School
High Schools Willowbrook High School
School District 48, 48, 88
Others
Pets Allowed Cats OK, Dogs OK, Number Limit, Size Limit
HOA Fee Include Water,Gas,Parking,Insurance,Security,Security,TV/Cable,Clubhouse,Exercise Facilities,Pool,Exterior Maintenance,Lawn Care,Scavenger,Snow Removal,Internet
Ownership Condo
Special Listing Condition None
Read Less Info
Want to know what your home might be worth? Contact us for a FREE valuation!

Our team is ready to help you sell your home for the highest possible price ASAP
© 2024 Listings courtesy of MRED as distributed by MLS GRID. All Rights Reserved.
Bought with Colleen Navigato • Gagliardo Realty Associates LLC

"My job is to find and attract mastery-based agents to the office, protect the culture, and make sure everyone is happy! "






