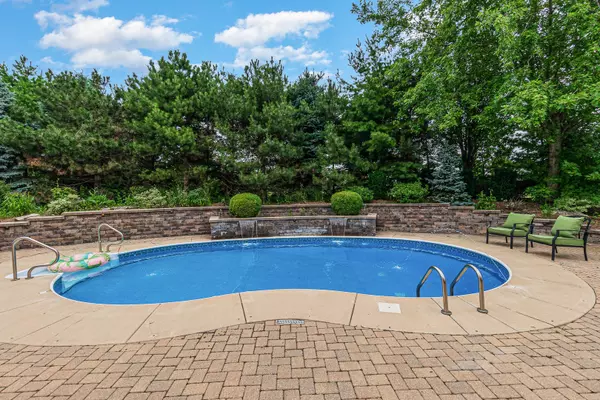$650,000
$649,900
For more information regarding the value of a property, please contact us for a free consultation.
4 Beds
3.5 Baths
5,799 SqFt
SOLD DATE : 09/09/2021
Key Details
Sold Price $650,000
Property Type Single Family Home
Sub Type Detached Single
Listing Status Sold
Purchase Type For Sale
Square Footage 5,799 sqft
Price per Sqft $112
Subdivision Vistana
MLS Listing ID 11153992
Sold Date 09/09/21
Style Contemporary
Bedrooms 4
Full Baths 3
Half Baths 1
HOA Fees $33/ann
Year Built 2005
Annual Tax Amount $14,904
Tax Year 2020
Lot Size 0.380 Acres
Lot Dimensions 107 X 153
Property Description
Fabulous brick & stone custom two-story in Vistana! Gorgeous Brazilian Cherrywood flooring, 10 ft ceilings, crown molding, transom windows, wainscot & fluted trim! Large kitchen with granite counters, maple cabinets & SS appliances, including new high-end refrigerator! Huge family room with Brazilian cherry flooring, custom fireplace & crown molding! Master bedroom with hardwood floor, tray ceiling & new custom walk-in closet! The master bath includes whirlpool, separate shower and dual sinks. There are three additional 2nd level bedrooms & full guest bath! Main level office with glass French doors! Foyer includes 8 ft Front door w/Palladium window & two-way staircase! Main level study with French glass doors & hardwood floor! Main level laundry with matching newer high end washer and dryer. Main level powder room. Full finished basement with gorgeous 3/4 bath & new ejector and sump pumps! 3 car garage has epoxy floor & radiant heat! New ADT Security System with cameras! Amazing yard with sprinklers and lawn services paid through 2021, in-ground pool includes new pool heater and pump in 2020 with fountains and cleaning contract paid through 2021. Paver patio & hardscape! Dual furnace & A/C - new 2nd floor unit! For a full list of improvements that have been made, please see attachment in Documents.
Location
State IL
County Will
Community Curbs, Sidewalks, Street Lights, Street Paved
Rooms
Basement Full
Interior
Interior Features Vaulted/Cathedral Ceilings, Hardwood Floors, First Floor Laundry, Walk-In Closet(s), Open Floorplan, Some Carpeting, Some Wood Floors, Granite Counters, Separate Dining Room, Some Storm Doors
Heating Natural Gas, Forced Air, Sep Heating Systems - 2+, Indv Controls
Cooling Central Air
Fireplaces Number 1
Fireplaces Type Gas Starter
Fireplace Y
Appliance Double Oven, Microwave, Dishwasher, Refrigerator, Washer, Dryer, Disposal, Stainless Steel Appliance(s), Cooktop, Water Softener Owned
Laundry In Unit, Sink
Exterior
Exterior Feature Patio, Porch, Brick Paver Patio, In Ground Pool, Storms/Screens
Garage Attached
Garage Spaces 3.0
Pool in ground pool
Waterfront false
View Y/N true
Roof Type Asphalt
Building
Lot Description Fenced Yard
Story 2 Stories
Foundation Concrete Perimeter
Sewer Public Sewer
Water Public
New Construction false
Schools
Elementary Schools Grand Prairie Elementary School
Middle Schools Hickory Creek Middle School
High Schools Lincoln-Way East High School
School District 157C, 157C, 210
Others
HOA Fee Include Insurance
Ownership Fee Simple w/ HO Assn.
Special Listing Condition None
Read Less Info
Want to know what your home might be worth? Contact us for a FREE valuation!

Our team is ready to help you sell your home for the highest possible price ASAP
© 2024 Listings courtesy of MRED as distributed by MLS GRID. All Rights Reserved.
Bought with Liz Moreno • Better Homes & Garden Real Estate

"My job is to find and attract mastery-based agents to the office, protect the culture, and make sure everyone is happy! "






