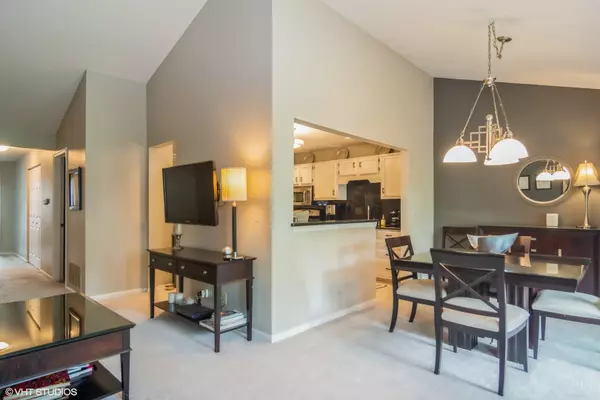$232,000
$239,900
3.3%For more information regarding the value of a property, please contact us for a free consultation.
2 Beds
2 Baths
1,353 SqFt
SOLD DATE : 09/17/2021
Key Details
Sold Price $232,000
Property Type Condo
Sub Type Condo
Listing Status Sold
Purchase Type For Sale
Square Footage 1,353 sqft
Price per Sqft $171
Subdivision Old Orchard
MLS Listing ID 11183127
Sold Date 09/17/21
Bedrooms 2
Full Baths 2
HOA Fees $365/mo
Year Built 1991
Annual Tax Amount $4,898
Tax Year 2019
Lot Dimensions CONDO
Property Description
Welcome to this gorgeous, sun filled home in the highly sought-after Old Orchard County Club Village. With beautiful neutral decor throughout, this super stylish, updated condo offers an elegant spacious living area accented with soaring vaulted ceilings. Whip up your favorite dish in the updated modern kitchen, with granite counters and backsplash, beautiful white cabinetry, stainless steel appliances and large walk-in pantry. Plenty of room for table space or enjoy dining in the adjoined dining room. Sliding glass doors invite you to your very own cozy screened-in porch, offering added living space with beautiful outdoor views...perfect for entertaining! Begin your day in the morning sunlight sipping coffee and end your day glowing in the candlelight with a nice glass of wine. Primary Suite is open and airy, with volume ceilings, a wall of windows and nice sized walk-in closet. The large Primary Bath offers a double sink with plenty of extra counter space for a designated vanity area, soaking tub and separate shower. A second graciously sized bedroom, full bath, loads of closet space and separate laundry/utility room complete this fabulous second level home. Great location directly across from the Clubhouse and Pool area! Such a wonderful community with so much to offer...walking paths, clubhouse with party room, pool, golf...you decide! Country club living without the country club fees! Conveniently located near shopping, dining, Metra train and expressway. Enjoy the beautiful swans swimming on the ponds...LOVE where you live!
Location
State IL
County Cook
Rooms
Basement None
Interior
Interior Features Vaulted/Cathedral Ceilings, Laundry Hook-Up in Unit, Granite Counters, Separate Dining Room, Some Wall-To-Wall Cp
Heating Natural Gas, Forced Air
Cooling Central Air
Fireplace N
Appliance Range, Microwave, Dishwasher, Refrigerator, Freezer, Washer, Dryer, Disposal, Stainless Steel Appliance(s)
Laundry Gas Dryer Hookup, In Unit
Exterior
Exterior Feature Balcony, Porch Screened, Storms/Screens, Cable Access
Garage Attached
Garage Spaces 1.0
Community Features Golf Course, Party Room, Pool, Spa/Hot Tub, Clubhouse, Intercom
Waterfront false
View Y/N true
Roof Type Asphalt
Building
Lot Description Common Grounds
Foundation Concrete Perimeter
Water Lake Michigan, Public
New Construction false
Schools
Elementary Schools Dwight D Eisenhower Elementary S
Middle Schools Macarthur Middle School
High Schools John Hersey High School
School District 23, 23, 214
Others
Pets Allowed Cats OK, Dogs OK
HOA Fee Include Water,Parking,Insurance,Clubhouse,Pool,Lawn Care,Scavenger,Snow Removal
Ownership Condo
Special Listing Condition None
Read Less Info
Want to know what your home might be worth? Contact us for a FREE valuation!

Our team is ready to help you sell your home for the highest possible price ASAP
© 2024 Listings courtesy of MRED as distributed by MLS GRID. All Rights Reserved.
Bought with Marco Amidei • RE/MAX Suburban

"My job is to find and attract mastery-based agents to the office, protect the culture, and make sure everyone is happy! "






