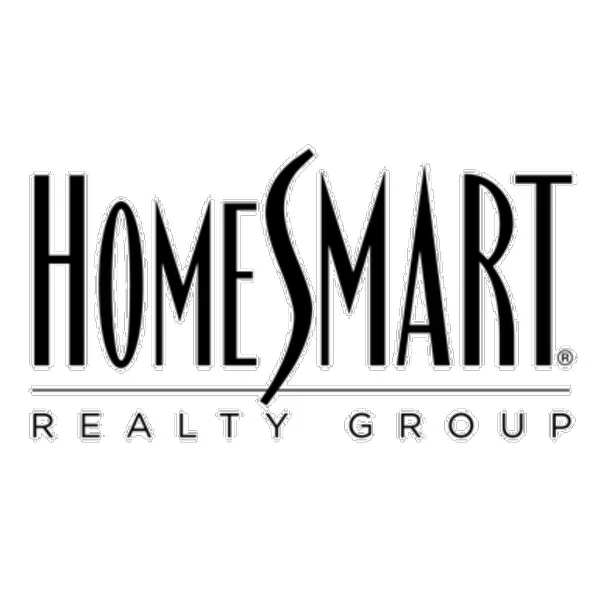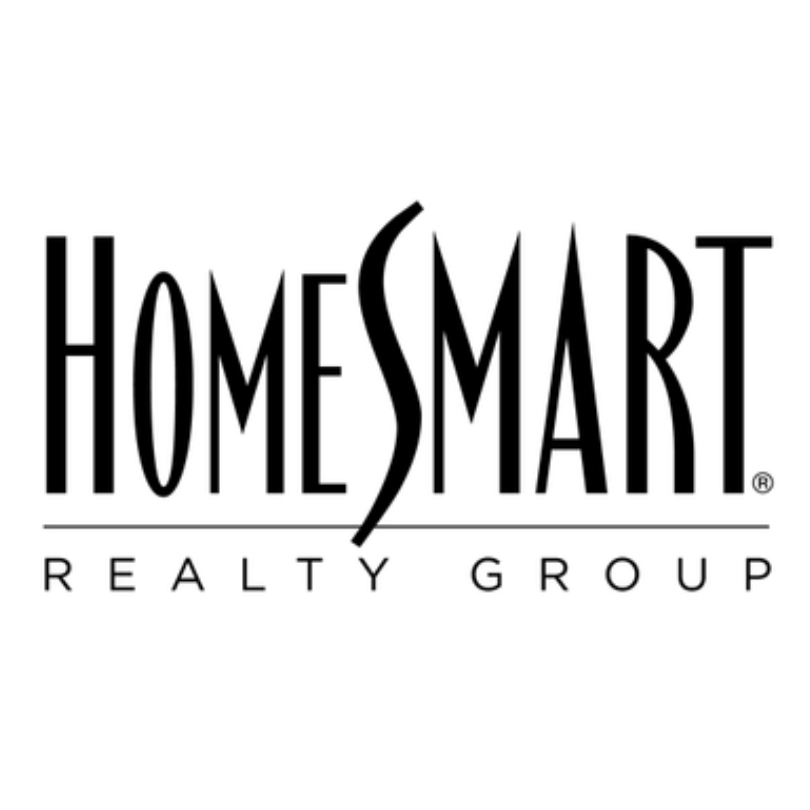Bought with Jack Prawica of Home-Site Realty, Inc.
$342,000
$330,000
3.6%For more information regarding the value of a property, please contact us for a free consultation.
3 Beds
2.5 Baths
1,003 SqFt
SOLD DATE : 09/15/2021
Key Details
Sold Price $342,000
Property Type Single Family Home
Sub Type Detached Single
Listing Status Sold
Purchase Type For Sale
Square Footage 1,003 sqft
Price per Sqft $340
MLS Listing ID 11148913
Sold Date 09/15/21
Style Ranch
Bedrooms 3
Full Baths 2
Half Baths 1
Year Built 1955
Annual Tax Amount $2,669
Tax Year 2019
Lot Size 7,274 Sqft
Lot Dimensions 55X132
Property Sub-Type Detached Single
Property Description
Once in a while, you'll find a house that EXUDES HOME. Not a hair out of place in this meticulously maintained ranch boasting out-of-this-world CURB APPEAL. Top to bottom, in and out - every inch has been attended to. Roof, siding, gutters & extra large downspouts replaced on house & garage - 2013. All windows replaced - 2016-2019. Furnace - 2016. Water heater - 2017. Gas fireplace in LR. Beautiful plantation shutters in LR & bedrooms. Master 1/2 bath. Basement complete with rec room, full bathroom, kitchenette & storage. The most amazing three season room (complete with gas vent-less heater) with sliders overlooking a Better Homes & Garden back yard. One of the best features - LOCATION!! All 3 schools - Forest Elementary, Algonquin Middle School & Maine West HS within 2 blocks of home!!! A magnificent choice for the most particular buyers! (Owners currently using 3rd bedroom as dining room.)
Location
State IL
County Cook
Community Park, Curbs, Sidewalks, Street Lights, Street Paved
Rooms
Basement Full
Interior
Interior Features Wood Laminate Floors, First Floor Bedroom, First Floor Full Bath, Some Carpeting, Special Millwork, Some Window Treatmnt
Heating Natural Gas, Forced Air
Cooling Central Air
Fireplaces Number 1
Fireplaces Type Gas Log
Fireplace Y
Appliance Range, Microwave, Dishwasher, Refrigerator, Washer, Dryer
Exterior
Exterior Feature Patio, Storms/Screens
Parking Features Detached
Garage Spaces 2.0
View Y/N true
Building
Story 1 Story
Sewer Public Sewer, Sewer-Storm
Water Lake Michigan, Public
New Construction false
Schools
Elementary Schools Forest Elementary School
Middle Schools Algonquin Middle School
High Schools Maine West High School
School District 62, 62, 207
Others
HOA Fee Include None
Ownership Fee Simple
Special Listing Condition None
Read Less Info
Want to know what your home might be worth? Contact us for a FREE valuation!

Our team is ready to help you sell your home for the highest possible price ASAP

© 2025 Listings courtesy of MRED as distributed by MLS GRID. All Rights Reserved.

"My job is to find and attract mastery-based agents to the office, protect the culture, and make sure everyone is happy! "






