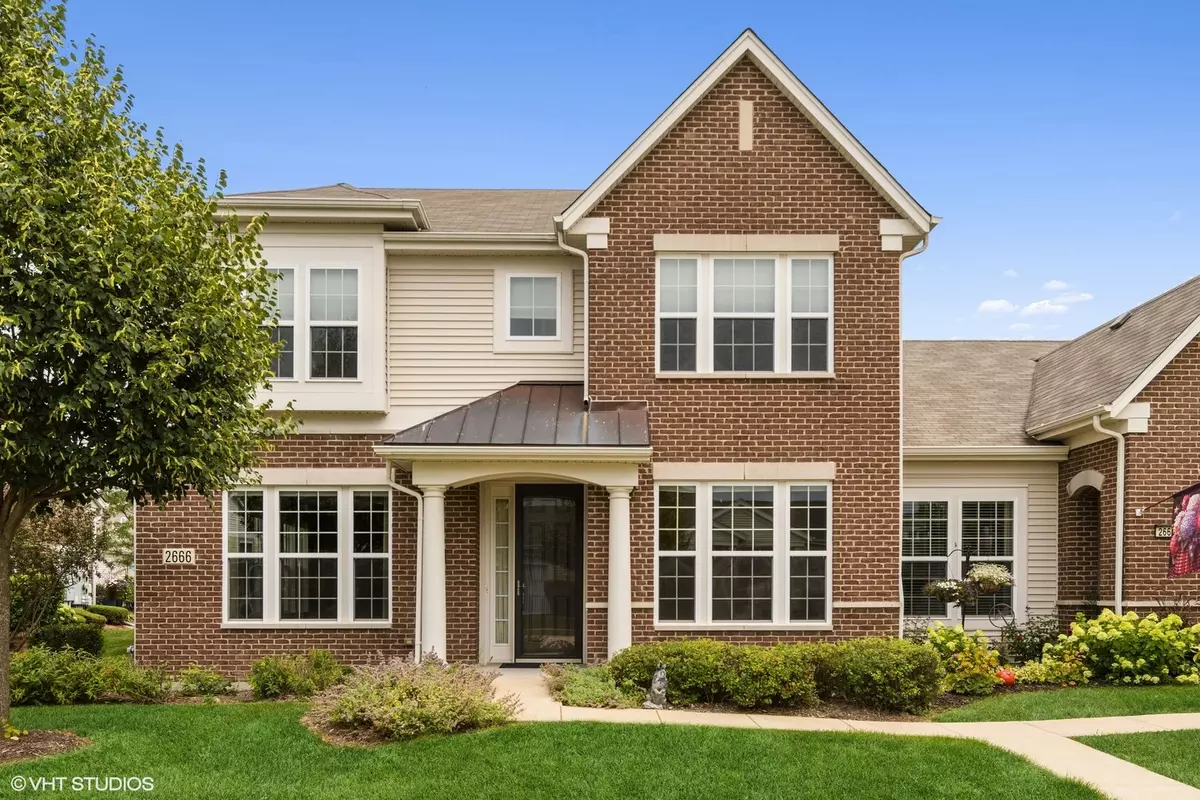$470,000
$465,000
1.1%For more information regarding the value of a property, please contact us for a free consultation.
3 Beds
2.5 Baths
3,047 SqFt
SOLD DATE : 08/31/2021
Key Details
Sold Price $470,000
Property Type Townhouse
Sub Type Townhouse-2 Story
Listing Status Sold
Purchase Type For Sale
Square Footage 3,047 sqft
Price per Sqft $154
Subdivision Carillon Club
MLS Listing ID 11165064
Sold Date 08/31/21
Bedrooms 3
Full Baths 2
Half Baths 1
HOA Fees $390/mo
Year Built 2013
Annual Tax Amount $9,622
Tax Year 2020
Lot Dimensions 45X85
Property Description
Carillon Club, the premier active adult community in Naperville, has a rare opportunity to have all the space you need in this open, light and bright Venice model home offered by original owners. With over 3,000 square feet plus a full basement, this end unit provides maintenance-free living with numerous features, including dimmer-controlled can lighting, tiled floors, ceiling fans, white trim and six-panel doors throughout. Enter to a center hallway, with large living room and dining room with many windows providing natural light, a desirable feature of this home. First floor office with ceiling fan. Spacious gourmet kitchen with massive center island, 42" cabinets, granite counters, and all stainless-steel appliances. Breakfast area with planning desk and doors opening to side patio bathes the area in sunlight. First floor primary bedroom with walk-in closet, private full bath with tub, separate shower and dual sinks. Laundry area with extra cabinets for storage and utility sink completes the first floor and provides access to the garage. Second floor has two bedrooms with full Jack and Jill bath, large loft area plus bonus room that could be a perfect home theater or gaming room. Garage has epoxied floor for easy maintenance. Community amenities include 24-hour gated security, indoor and outdoor pools, tennis court, 3-hole golf course, walking paths, fishing pond, clubhouse, and exercise room. Many clubs and social activities are available to residents. One owner must be 55 years of age.
Location
State IL
County Will
Rooms
Basement Full
Interior
Interior Features First Floor Bedroom, First Floor Laundry, Laundry Hook-Up in Unit, Storage, Built-in Features, Walk-In Closet(s), Ceiling - 9 Foot, Open Floorplan, Granite Counters
Heating Natural Gas
Cooling Central Air
Fireplace N
Appliance Range, Microwave, Dishwasher, Refrigerator, Washer, Dryer, Disposal, Stainless Steel Appliance(s), Cooktop
Laundry Gas Dryer Hookup
Exterior
Exterior Feature Porch, Brick Paver Patio, Storms/Screens, End Unit, Cable Access
Garage Attached
Garage Spaces 2.0
Community Features Exercise Room, Golf Course, Health Club, Park, Party Room, Indoor Pool, Pool, Tennis Court(s), Trail(s)
Waterfront false
View Y/N true
Roof Type Asphalt
Building
Lot Description Landscaped
Foundation Concrete Perimeter
Sewer Public Sewer
Water Public
New Construction false
Schools
School District 204, 204, 204
Others
Pets Allowed Cats OK, Dogs OK
HOA Fee Include Insurance,Security,Clubhouse,Exercise Facilities,Pool,Exterior Maintenance,Lawn Care,Snow Removal
Ownership Fee Simple w/ HO Assn.
Special Listing Condition None
Read Less Info
Want to know what your home might be worth? Contact us for a FREE valuation!

Our team is ready to help you sell your home for the highest possible price ASAP
© 2024 Listings courtesy of MRED as distributed by MLS GRID. All Rights Reserved.
Bought with Denis Horgan • Redfin Corporation

"My job is to find and attract mastery-based agents to the office, protect the culture, and make sure everyone is happy! "






