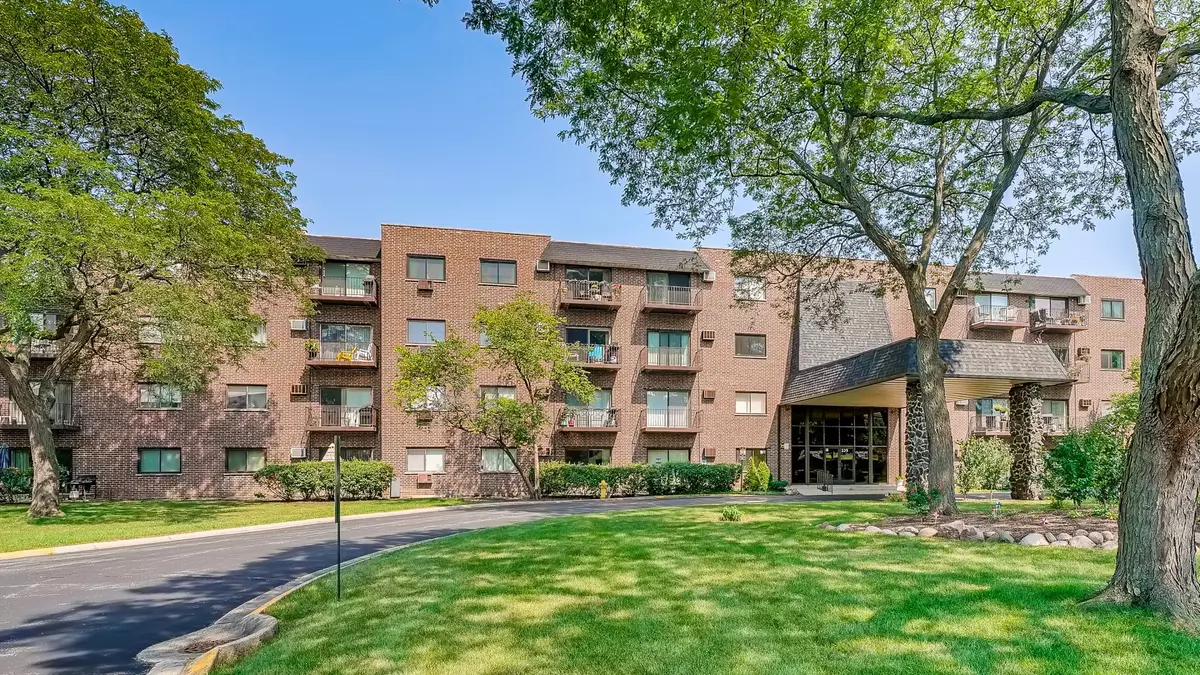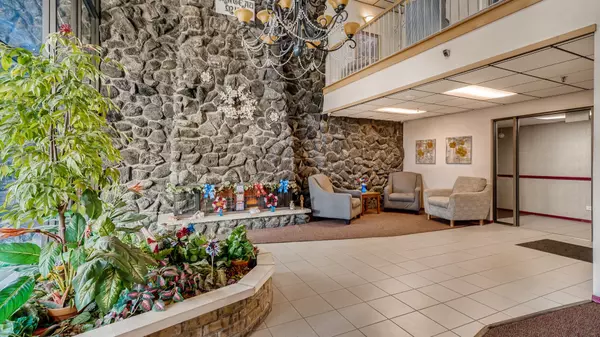$111,500
$115,000
3.0%For more information regarding the value of a property, please contact us for a free consultation.
1 Bed
1 Bath
900 SqFt
SOLD DATE : 09/15/2021
Key Details
Sold Price $111,500
Property Type Condo
Sub Type Condo
Listing Status Sold
Purchase Type For Sale
Square Footage 900 sqft
Price per Sqft $123
Subdivision Chateau Mill
MLS Listing ID 11169937
Sold Date 09/15/21
Bedrooms 1
Full Baths 1
HOA Fees $290/mo
Year Built 1976
Annual Tax Amount $1,793
Tax Year 2020
Lot Dimensions COMMON
Property Description
Chateau Mill TOP floor DELUXE 1 BEDROOM updated condo with elevator. This home has a private west facing balcony with views of court yard and trees! (safe 4th floor) It is also across from a stairwell and additional storage and the elevator are down the hall. This building has a very nice Lobby and newer carpet in common area. Inside this beautiful unit is a large updated kitchen with newer counters/ fixtures faucets, appliances, Eating area opens to living/dining room with high end Cortex waterproof vinyl floors thru out. ** fresh new paint thru out. Master bedroom with walk-in closet. Recently remodeled bathroom. New fire proof front door and newer closet door. Secure building with Laundry room on the second floor, underground heated garage, storage locker and plenty of additional parking for guests. Large in-ground pool and club house is close. Heat, gas, water and all outside maintenance included in assessment. Great location, close to highways, airport, schools, shopping, parks, movie theater and golfing. Lots of restaurants and bars to choose from. Investors welcomed.
Location
State IL
County Du Page
Rooms
Basement None
Interior
Interior Features Elevator, Hardwood Floors, Storage, Walk-In Closet(s)
Heating Baseboard
Cooling Window/Wall Unit - 1
Fireplaces Number 1
Fireplaces Type Electric
Fireplace Y
Appliance Range, Microwave, Dishwasher, Refrigerator
Laundry Common Area
Exterior
Exterior Feature Balcony
Garage Attached
Garage Spaces 1.0
Community Features Coin Laundry, Elevator(s), Storage, Party Room, Pool, Security Door Lock(s)
Waterfront false
View Y/N true
Building
Lot Description Common Grounds
Foundation Concrete Perimeter
Sewer Public Sewer, Sewer-Storm
Water Lake Michigan, Public
New Construction false
Schools
Elementary Schools Army Trail Elementary School
Middle Schools Indian Trail Junior High School
High Schools Addison Trail High School
School District 4, 4, 88
Others
Pets Allowed No
HOA Fee Include Heat,Water,Gas,Parking,Insurance,Clubhouse,Pool,Exterior Maintenance,Lawn Care,Scavenger,Snow Removal
Ownership Condo
Special Listing Condition None
Read Less Info
Want to know what your home might be worth? Contact us for a FREE valuation!

Our team is ready to help you sell your home for the highest possible price ASAP
© 2024 Listings courtesy of MRED as distributed by MLS GRID. All Rights Reserved.
Bought with Janet Marinis • @properties

"My job is to find and attract mastery-based agents to the office, protect the culture, and make sure everyone is happy! "






