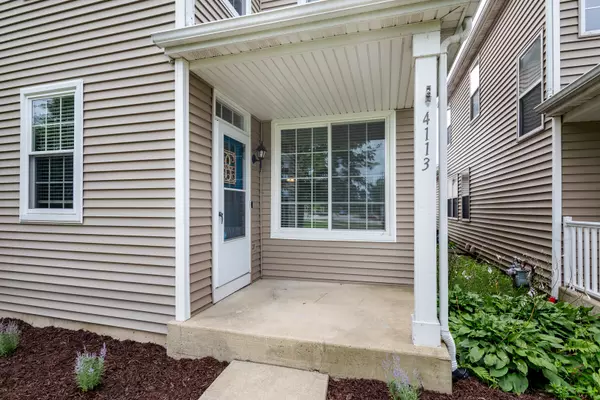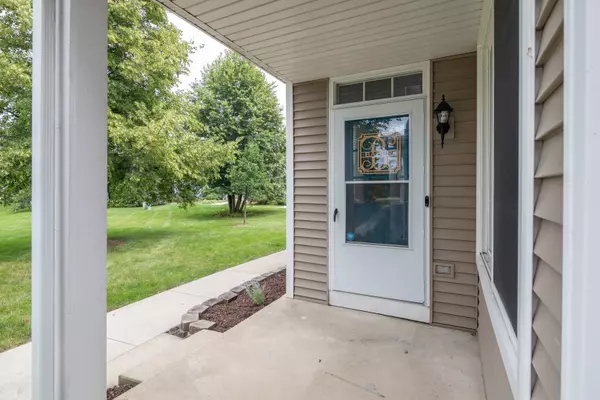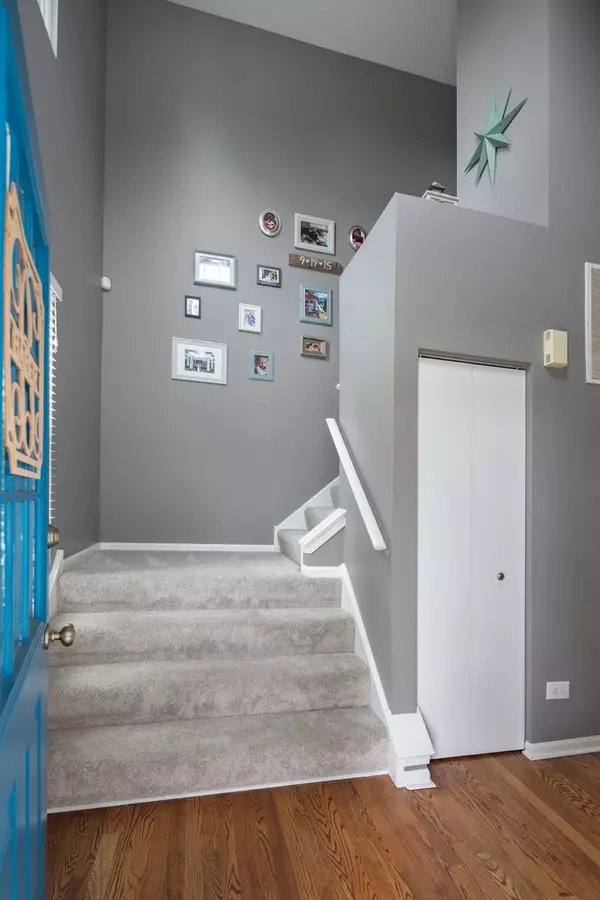$230,000
$220,000
4.5%For more information regarding the value of a property, please contact us for a free consultation.
2 Beds
2.5 Baths
1,304 SqFt
SOLD DATE : 09/15/2021
Key Details
Sold Price $230,000
Property Type Single Family Home
Sub Type Detached Single
Listing Status Sold
Purchase Type For Sale
Square Footage 1,304 sqft
Price per Sqft $176
Subdivision Riverside Townes
MLS Listing ID 11176938
Sold Date 09/15/21
Bedrooms 2
Full Baths 2
Half Baths 1
HOA Fees $130/mo
Year Built 1996
Annual Tax Amount $3,779
Tax Year 2019
Lot Size 1,742 Sqft
Lot Dimensions 0.174
Property Description
Let the sun shine in this vaulted 2 story entryway leading into the 2BR 2.5 Bath Townhome. Neutral colors and gleaming hardwood floors flow throughout the open concept first floor. Living room has a gas fireplace surrounded by authentic barnwood mantle. Spacious dining room with plenty of room for family gatherings. White kitchen cabinets, granite counter tops with stainless Frigidaire appliances, full size washer and dryer next to the kitchen in a private laundry closet. Newly carpeted second floor and basement stairs. Laminate wood flooring throughout Master and second bedroom. New vanity in second floor bathroom. Large fully finished basement laminate wood flooring with built in bar and plenty of room perfect for entertaining. 2 car garage with overhead storage, new garage door(2019), HVAC (2019),Windows(2018) ,Roof(2017),Hot Water Heater(2018). Neighborhood surrounded by nature trails and conveniently located to I55,endless shopping and dining options. Come and make this home yours today!
Location
State IL
County Will
Community Curbs, Sidewalks, Street Lights, Street Paved
Rooms
Basement Full
Interior
Interior Features Skylight(s), Bar-Dry, Hardwood Floors, Wood Laminate Floors, First Floor Laundry, Ceilings - 9 Foot, Drapes/Blinds, Granite Counters
Heating Natural Gas, Forced Air
Cooling Central Air
Fireplaces Number 1
Fireplaces Type Gas Starter
Fireplace Y
Appliance Range, Microwave, Dishwasher, Refrigerator, Washer, Dryer, Stainless Steel Appliance(s)
Laundry Laundry Closet
Exterior
Garage Attached
Garage Spaces 2.0
Waterfront false
View Y/N true
Roof Type Asphalt
Building
Story 2 Stories
Foundation Concrete Perimeter
Sewer Public Sewer
Water Lake Michigan
New Construction false
Schools
Elementary Schools River View Elementary School
Middle Schools Timber Ridge Middle School
School District 202, 202, 202
Others
HOA Fee Include Insurance,Exterior Maintenance,Lawn Care,Snow Removal
Ownership Fee Simple w/ HO Assn.
Special Listing Condition None
Read Less Info
Want to know what your home might be worth? Contact us for a FREE valuation!

Our team is ready to help you sell your home for the highest possible price ASAP
© 2024 Listings courtesy of MRED as distributed by MLS GRID. All Rights Reserved.
Bought with Tom Wawczak • Century 21 Coleman-Hornsby

"My job is to find and attract mastery-based agents to the office, protect the culture, and make sure everyone is happy! "






