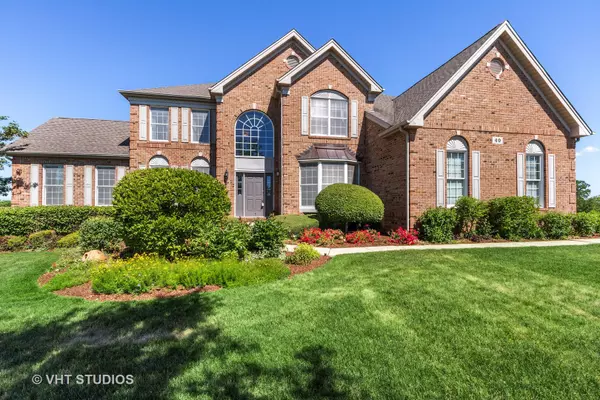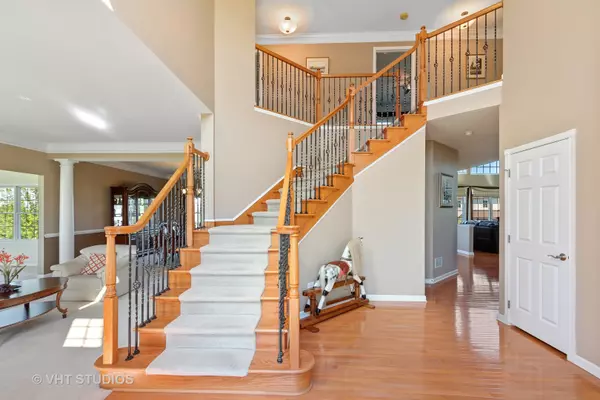$689,900
$689,900
For more information regarding the value of a property, please contact us for a free consultation.
5 Beds
4.5 Baths
5,677 SqFt
SOLD DATE : 08/24/2021
Key Details
Sold Price $689,900
Property Type Single Family Home
Sub Type Detached Single
Listing Status Sold
Purchase Type For Sale
Square Footage 5,677 sqft
Price per Sqft $121
Subdivision Hawthorn Woods Country Club
MLS Listing ID 11112805
Sold Date 08/24/21
Style Colonial
Bedrooms 5
Full Baths 4
Half Baths 1
HOA Fees $332/mo
Year Built 2007
Annual Tax Amount $16,624
Tax Year 2020
Lot Size 0.489 Acres
Lot Dimensions 150X149X87X74X109
Property Description
Beautiful home in Hawthorn Woods Country Club! From the moment you pull into the driveway and step inside, you feel the elegance this home has to offer. Bright and open entry foyer leads to formal living and dining area with expanded atrium option. Perfect bonus area for sunroom, playroom or additional office space. Luxury kitchen features 42" maple cabinetry, granite counters, attractive backsplash, large center island and viking appliances with access to expanded deck. Perfect for summer evenings! Bright and spacious 2-story family room with gas fireplace. Bonus features include main level office with bay window just off the entry and large laundry / mud room combination for added convenience. Spacious primary suite has extra space for seating area and features a large primary closet professionally fitted with closet system and updated primary bathroom with jacuzzi tub, large shower, dual vanity and toto toilet! Three additonal bedrooms include princess suite and jack and jill bedrooms. Ample closet space in every bedroom, also fitted with closet systems. Professionally remodeled, full, finished walkout basement has been designed with everything in mind! Luxury vinyl plank floors leads to recreational area with beautiful built ins, perfect for movie night. Full, 2nd kitchen with stainless steel appliances and granite counters overlooks outdoor entertainment area. Large, 5th bedroom with walk-in closet and full bathroom AND professionally outfitted exercise room. Walk-out to gorgeous brick patio with firepit and jacuzzi tub. Professionally landscaped yard is perfect for outdoor entertaining or peaceful summer nights. Heated 3 car garage has electric car hookup (juicebox is excluded) and has so much room for extra storage. This home is truly amazing! Enjoy everything the Country Club has to offer with 21,000 sq. ft. Clubhouse with dining options, gym, exercise classes, tennis, swimming and more. Ask about Golf membership options as well. Close to great schools, parks, forest preserves, shopping and dining.
Location
State IL
County Lake
Community Clubhouse, Park, Pool, Tennis Court(S), Curbs, Gated, Sidewalks, Street Lights, Street Paved
Rooms
Basement Full, Walkout
Interior
Interior Features Vaulted/Cathedral Ceilings, Hot Tub, Hardwood Floors, First Floor Laundry, Built-in Features, Walk-In Closet(s), Granite Counters
Heating Natural Gas, Forced Air, Sep Heating Systems - 2+, Zoned
Cooling Central Air, Zoned
Fireplaces Number 1
Fireplaces Type Gas Log, Gas Starter
Fireplace Y
Appliance Range, Microwave, Dishwasher, High End Refrigerator, Washer, Dryer, Disposal, Stainless Steel Appliance(s), Water Softener Owned
Laundry Gas Dryer Hookup, In Unit, Sink
Exterior
Exterior Feature Deck, Patio, Hot Tub, Brick Paver Patio, Storms/Screens, Fire Pit
Garage Attached
Garage Spaces 3.0
Waterfront false
View Y/N true
Roof Type Asphalt
Building
Lot Description Landscaped
Story 2 Stories
Foundation Concrete Perimeter
Sewer Sewer-Storm, Other
Water Community Well
New Construction false
Schools
Elementary Schools Fremont Elementary School
Middle Schools Fremont Elementary School
High Schools Mundelein Cons High School
School District 79, 79, 120
Others
HOA Fee Include Security,Clubhouse,Exercise Facilities,Pool,Other
Ownership Fee Simple w/ HO Assn.
Special Listing Condition None
Read Less Info
Want to know what your home might be worth? Contact us for a FREE valuation!

Our team is ready to help you sell your home for the highest possible price ASAP
© 2024 Listings courtesy of MRED as distributed by MLS GRID. All Rights Reserved.
Bought with Peggy Cobrin • Coldwell Banker Realty

"My job is to find and attract mastery-based agents to the office, protect the culture, and make sure everyone is happy! "






