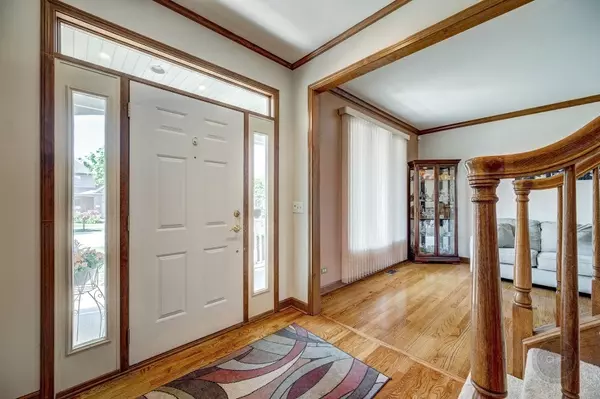$440,000
$449,500
2.1%For more information regarding the value of a property, please contact us for a free consultation.
5 Beds
3.5 Baths
2,772 SqFt
SOLD DATE : 08/26/2021
Key Details
Sold Price $440,000
Property Type Single Family Home
Sub Type Detached Single
Listing Status Sold
Purchase Type For Sale
Square Footage 2,772 sqft
Price per Sqft $158
Subdivision Oakhurst North
MLS Listing ID 11119442
Sold Date 08/26/21
Style Traditional
Bedrooms 5
Full Baths 3
Half Baths 1
HOA Fees $72/qua
Year Built 1997
Annual Tax Amount $10,727
Tax Year 2019
Lot Size 0.272 Acres
Lot Dimensions 74X160
Property Description
Light and bright home with 2 story foyer, LOTS of hardwood floors, 1st-floor den, crown moldings, 9ft ceilings, 2nd-floor laundry, and an open floor plan that is perfect for entertaining! Kitchen with granite tops, SS appliances, breakfast bar and generous eating area. The master suite welcomes you with a tray ceiling, spacious en suite, and a LARGE walk-in closet. All of the secondary bedrooms are generous in size. RARE 2nd-floor bonus/hobby room/office and a library! The basement offers an additional bedroom, wet bar, rec room, game room, and FULL bath! The yard is MASSIVE in size with a well-maintained deck AND a brick patio. NEW ROOF 2020!! Welcome to Oakhurst North! Close to shopping, schools, restaurants, parks, and 88! A+!
Location
State IL
County Du Page
Community Clubhouse, Park, Pool, Tennis Court(S), Curbs, Sidewalks
Rooms
Basement Full
Interior
Interior Features Vaulted/Cathedral Ceilings, Skylight(s), Hardwood Floors, Wood Laminate Floors, Second Floor Laundry
Heating Natural Gas, Forced Air
Cooling Central Air
Fireplaces Number 1
Fireplaces Type Gas Log, Gas Starter
Fireplace Y
Appliance Range, Microwave, Dishwasher, Refrigerator, Disposal
Exterior
Exterior Feature Deck
Garage Attached
Garage Spaces 2.0
Waterfront false
View Y/N true
Roof Type Asphalt
Building
Lot Description Landscaped
Story 2 Stories
Foundation Concrete Perimeter
Sewer Public Sewer
Water Public
New Construction false
Schools
Elementary Schools Young Elementary School
Middle Schools Granger Middle School
High Schools Metea Valley High School
School District 204, 204, 204
Others
HOA Fee Include Insurance,Clubhouse,Pool
Ownership Fee Simple w/ HO Assn.
Special Listing Condition None
Read Less Info
Want to know what your home might be worth? Contact us for a FREE valuation!

Our team is ready to help you sell your home for the highest possible price ASAP
© 2024 Listings courtesy of MRED as distributed by MLS GRID. All Rights Reserved.
Bought with Sreedevi Damarla • Real People Realty, Inc.

"My job is to find and attract mastery-based agents to the office, protect the culture, and make sure everyone is happy! "






