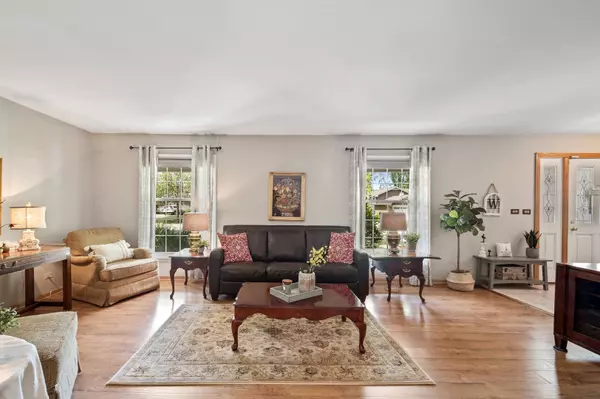$450,000
$464,900
3.2%For more information regarding the value of a property, please contact us for a free consultation.
4 Beds
3.5 Baths
2,734 SqFt
SOLD DATE : 08/23/2021
Key Details
Sold Price $450,000
Property Type Single Family Home
Sub Type Detached Single
Listing Status Sold
Purchase Type For Sale
Square Footage 2,734 sqft
Price per Sqft $164
Subdivision Surrey Ridge
MLS Listing ID 11151067
Sold Date 08/23/21
Style Colonial
Bedrooms 4
Full Baths 3
Half Baths 1
Year Built 1964
Annual Tax Amount $8,679
Tax Year 2019
Lot Dimensions 70.4 X 124.5 X 69.2 X 124.2
Property Description
Welcome to Surrey Ridge! This big and bright 4 bed, 3 1/2 bath home has it all! It begins with beautiful curb appeal and an inviting front entrance, continues with an assortment of large open rooms for living and relaxing and is complete with a variety of multi-leveled outdoor spaces for entertaining family and friends. Once inside, the home opens up with views of the dramatic staircase, formal living room, large kitchen and cozy family room. The spacious living room and separate dining room have HW floors, large light-filled windows and flows into an oversized kitchen. The kitchen has an abundance of cabinets and counter space, stainless steel appliances, a breakfast island that sits 3 with views of the lush backyard and opens into the family room. The comfortable family room has a gas fireplace and sliding glass doors that lead to fun outdoor spaces that include a screened pergola, large deck which steps down to the patio, then onto the fire pit and green grassy area. Upstairs is a master bedroom with an en suite full bath with separate shower and plenty of closet space. There are 3 additional bedrooms and a 2nd full bath. The basement is another area for entertaining with a built-in bar, room for table games and a 3rd full bath. Great Surrey Ridge neighborhood, just a short walk to Heritage Park which includes walking paths, baseball fields, basketball courts, tennis courts, volleyball courts, community pool/splash pad, playground, ice skating and sledding hill. Close proximity to shopping, restaurants, transportation, and 90. A lovely home in a great Arlington Heights location, schedule your showing today!!
Location
State IL
County Cook
Community Park, Pool, Tennis Court(S), Curbs, Sidewalks, Street Lights, Street Paved
Rooms
Basement Full
Interior
Interior Features Hardwood Floors
Heating Natural Gas, Forced Air
Cooling Central Air
Fireplaces Number 1
Fireplace Y
Appliance Range, Microwave, Dishwasher, Refrigerator, Washer, Dryer, Stainless Steel Appliance(s)
Exterior
Exterior Feature Deck, Patio, Porch Screened, Brick Paver Patio, Fire Pit
Garage Attached
Garage Spaces 2.0
Waterfront false
View Y/N true
Roof Type Asphalt
Building
Lot Description Fenced Yard, Mature Trees, Sidewalks
Story 2 Stories
Foundation Concrete Perimeter
Sewer Public Sewer, Overhead Sewers
Water Lake Michigan
New Construction false
Schools
Elementary Schools Juliette Low Elementary School
Middle Schools Holmes Junior High School
High Schools Rolling Meadows High School
School District 59, 59, 214
Others
HOA Fee Include None
Ownership Fee Simple
Special Listing Condition None
Read Less Info
Want to know what your home might be worth? Contact us for a FREE valuation!

Our team is ready to help you sell your home for the highest possible price ASAP
© 2024 Listings courtesy of MRED as distributed by MLS GRID. All Rights Reserved.
Bought with Keara Laird • Berkshire Hathaway HomeServices Chicago

"My job is to find and attract mastery-based agents to the office, protect the culture, and make sure everyone is happy! "






