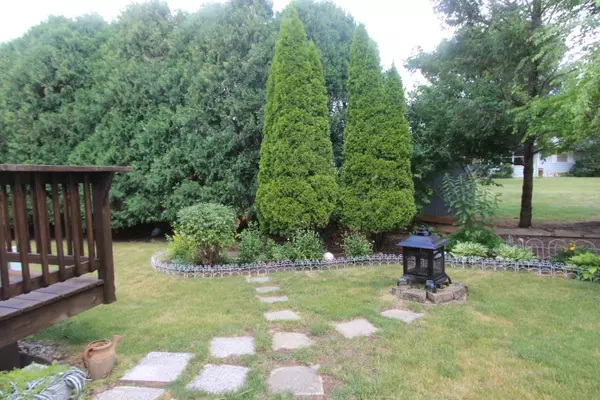$210,000
$215,000
2.3%For more information regarding the value of a property, please contact us for a free consultation.
2 Beds
3 Baths
1,775 SqFt
SOLD DATE : 08/17/2021
Key Details
Sold Price $210,000
Property Type Townhouse
Sub Type Townhouse-2 Story
Listing Status Sold
Purchase Type For Sale
Square Footage 1,775 sqft
Price per Sqft $118
Subdivision Hidden Valley
MLS Listing ID 11125027
Sold Date 08/17/21
Bedrooms 2
Full Baths 2
Half Baths 2
HOA Fees $130/mo
Year Built 1996
Annual Tax Amount $4,660
Tax Year 2020
Lot Dimensions 28 X 92
Property Description
UPDATED AND MOVE-IN READY, END UNIT TOWNHOME! This unit has a quaint front porch, perfect for a morning cup of coffee while enjoying the weather. Or, when the sun heats up, retreat to the semi-private backyard deck! Inside, you'll find a great layout with living and dining room combination space just off the foyer and spacious two-story family room. There you'll notice the large picture windows that bring in lots of natural light and the access to the deck. The kitchen is well laid out and adjacent to the family room with convenient breakfast bar. The main level powder room and laundry, with linen closet and cabinet storage, finish the main level. Upstairs are two bedrooms and the added space of a loft that overlooks the family room--great for a home office space or playroom. The second bedroom is located conveniently across from the hall bath. Just down the hall is the master suite, well done with vaulted ceilings and plant shelf as well as two separate closets, one walk-in, and private full bath. In the full, finished basement is a downstairs family room that could be used as a rec space or additional living area. There is a bar area with fridge and freezer that could be great for entertaining. A finished workshop area makes a great hobby room and even has a convenient utility sink for clean up. Home has been updated with new HVAC, newer appliances, deck was replaced in 2019 and all new main level flooring and basement remodel was done in 2018. This home is ready for a move-in!
Location
State IL
County Mc Henry
Rooms
Basement Full
Interior
Interior Features Vaulted/Cathedral Ceilings, Bar-Dry, Wood Laminate Floors, First Floor Laundry, Storage, Walk-In Closet(s)
Heating Natural Gas, Forced Air
Cooling Central Air
Fireplace Y
Appliance Range, Microwave, Dishwasher, Refrigerator, Freezer, Washer, Dryer, Disposal, Other
Laundry None
Exterior
Exterior Feature Deck, Patio, Storms/Screens, End Unit
Garage Attached
Garage Spaces 2.0
Waterfront false
View Y/N true
Roof Type Asphalt
Building
Foundation Concrete Perimeter
Sewer Public Sewer
Water Public
New Construction false
Schools
Elementary Schools Mary Endres Elementary School
Middle Schools Northwood Middle School
High Schools Woodstock North High School
School District 200, 200, 200
Others
Pets Allowed Cats OK, Dogs OK, Number Limit
HOA Fee Include Insurance,Exterior Maintenance,Lawn Care,Snow Removal
Ownership Fee Simple
Special Listing Condition None
Read Less Info
Want to know what your home might be worth? Contact us for a FREE valuation!

Our team is ready to help you sell your home for the highest possible price ASAP
© 2024 Listings courtesy of MRED as distributed by MLS GRID. All Rights Reserved.
Bought with Judah Sameth • Willow Real Estate, Inc

"My job is to find and attract mastery-based agents to the office, protect the culture, and make sure everyone is happy! "






