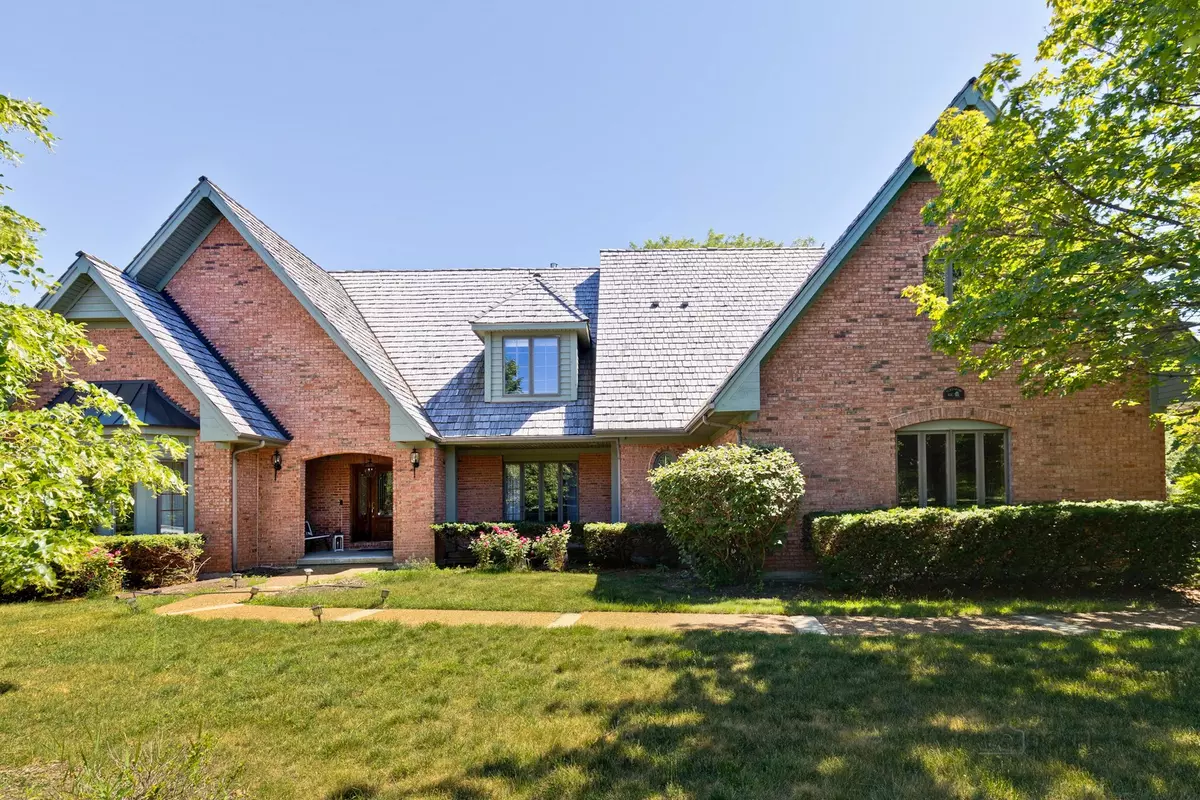$672,500
$699,000
3.8%For more information regarding the value of a property, please contact us for a free consultation.
4 Beds
3.5 Baths
4,526 SqFt
SOLD DATE : 08/20/2021
Key Details
Sold Price $672,500
Property Type Single Family Home
Sub Type Detached Single
Listing Status Sold
Purchase Type For Sale
Square Footage 4,526 sqft
Price per Sqft $148
Subdivision Camden Trace
MLS Listing ID 11117927
Sold Date 08/20/21
Bedrooms 4
Full Baths 3
Half Baths 1
HOA Fees $83/ann
Year Built 1989
Annual Tax Amount $15,081
Tax Year 2020
Lot Size 0.918 Acres
Lot Dimensions 189 X 146 X 52 X 236 X164
Property Description
More than 80K in updates !!!Stunning four bedroom, 3.1 bath home nestled in desirable Camden Trace subdivisions offers a huge in-ground pool, theater room, and more! Dramatic two-story foyer graced with sweeping staircase and views of the living and dining rooms. Sunken living room highlighting plush carpet and double French doors to the office. Huge family room located at the heart of the home is adorned with cathedral ceilings, two-story brick fireplace, exterior access, and wet bar. Gourmet kitchen masterfully appointed with stainless steel appliances, granite countertops, abundance cabinets, huge walk-in pantry, sunny eating area, and access to the dining room. Enjoy the four-season room with access to the office, family room, and backyard! Loft, overlooking the family room, provides additional space for gathering. Retreat away to your huge master suite providing three walk-in closets and spa-like ensuite with two vanities, whirlpool tub, and massive full-body spray double shower. Three additional bedrooms and a shared bath complete the second level. Finished basement is an entertainer's delight with a large theater room, wet bar with bar top seating, exercise room, and workroom! Enjoy the oversized yard complete with a deck, fenced-in in-ground pool, and open yard space!
Location
State IL
County Lake
Community Park, Tennis Court(S), Lake, Water Rights, Street Paved
Rooms
Basement Full
Interior
Interior Features Vaulted/Cathedral Ceilings, Skylight(s), Bar-Wet, Hardwood Floors, First Floor Laundry, Walk-In Closet(s)
Heating Natural Gas, Forced Air, Sep Heating Systems - 2+
Cooling Central Air
Fireplaces Number 2
Fireplace Y
Appliance Range, Microwave, Dishwasher, Refrigerator, Bar Fridge, Washer, Dryer, Disposal, Stainless Steel Appliance(s), Cooktop
Exterior
Exterior Feature Deck, In Ground Pool, Storms/Screens
Garage Attached
Garage Spaces 3.0
Pool in ground pool
Waterfront false
View Y/N true
Roof Type Shake
Building
Lot Description Corner Lot, Landscaped
Story 2 Stories
Sewer Septic-Private
Water Private Well
New Construction false
Schools
Elementary Schools Fremont Elementary School
Middle Schools Fremont Middle School
High Schools Mundelein Cons High School
School District 79, 79, 120
Others
HOA Fee Include Lake Rights
Ownership Fee Simple w/ HO Assn.
Special Listing Condition None
Read Less Info
Want to know what your home might be worth? Contact us for a FREE valuation!

Our team is ready to help you sell your home for the highest possible price ASAP
© 2024 Listings courtesy of MRED as distributed by MLS GRID. All Rights Reserved.
Bought with Elizabeth Sobczak • Realty World Tiffany R.E.

"My job is to find and attract mastery-based agents to the office, protect the culture, and make sure everyone is happy! "






