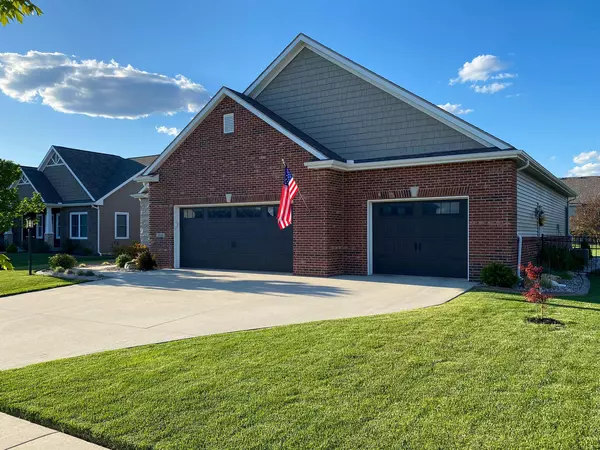$439,900
$434,900
1.1%For more information regarding the value of a property, please contact us for a free consultation.
4 Beds
4 Baths
2,160 SqFt
SOLD DATE : 08/10/2021
Key Details
Sold Price $439,900
Property Type Single Family Home
Sub Type Detached Single
Listing Status Sold
Purchase Type For Sale
Square Footage 2,160 sqft
Price per Sqft $203
Subdivision Conway Farms
MLS Listing ID 11088514
Sold Date 08/10/21
Style Ranch
Bedrooms 4
Full Baths 4
HOA Fees $10/ann
Year Built 2017
Annual Tax Amount $10,443
Tax Year 2020
Lot Size 10,890 Sqft
Lot Dimensions 81 X 133
Property Description
You will feel like you fell into the pages of Better Homes and Gardens just walking in the door of this immaculate home. You'll be wowed by the cozy living room with gorgeous windows offering plenty of natural lighting through the arched doorways. Cuddle up by the floor to ceiling stone gas fireplace on winter nights after a meal in the formal dining room. You'll continue into the open concept kitchen that offers plenty of space around the large granite and shiplap island. Stainless steel appliances surround the island and hardwood floors flow throughout the main level. Three bedrooms are on the main level, including the master bath with a soaker tub, walk in shower, walk in closet, private toilet and shiplap accent wall. There is a separate laundry room with a folding area. Near the laundry room is a newly refinished mudroom with shiplap and spacious utility closet. A private mother in law suite completes the main floor with its own bath, and french doors that lead onto a private patio. The basement is partially finished with large bedroom, full bath, movie room, built in desk and an expansive unfinished 1,238 sq. ft. storage area, complete with multiple storage racks. Out the back patio door you will walk onto the patio perfect for entertaining guests during a crisp evening and a fully fenced back yard perfect for pets. This house has been adorned with new landscaping and concrete BorderMagic edging throughout.
Location
State IL
County Champaign
Community Lake, Curbs, Sidewalks, Street Paved, Other
Rooms
Basement Full
Interior
Heating Natural Gas
Cooling Central Air
Fireplaces Number 1
Fireplaces Type Gas Log
Fireplace Y
Appliance Range, Microwave, Dishwasher, High End Refrigerator, Disposal, Stainless Steel Appliance(s)
Exterior
Garage Attached
Garage Spaces 3.0
Waterfront false
View Y/N true
Building
Story 1 Story
Sewer Public Sewer
Water Public
New Construction false
Schools
Elementary Schools Mahomet Elementary School
Middle Schools Mahomet Junior High School
High Schools Mahomet-Seymour High School
School District 3, 3, 3
Others
HOA Fee Include Other
Ownership Fee Simple
Special Listing Condition None
Read Less Info
Want to know what your home might be worth? Contact us for a FREE valuation!

Our team is ready to help you sell your home for the highest possible price ASAP
© 2024 Listings courtesy of MRED as distributed by MLS GRID. All Rights Reserved.
Bought with Judy Fejes • Coldwell Banker R.E. Group

"My job is to find and attract mastery-based agents to the office, protect the culture, and make sure everyone is happy! "






