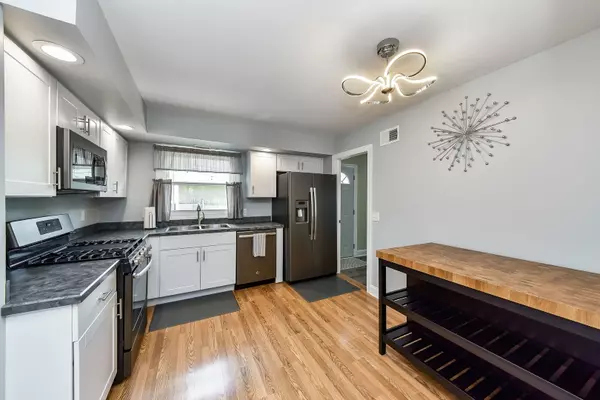$262,500
$250,000
5.0%For more information regarding the value of a property, please contact us for a free consultation.
3 Beds
2 Baths
1,584 SqFt
SOLD DATE : 08/18/2021
Key Details
Sold Price $262,500
Property Type Single Family Home
Sub Type Detached Single
Listing Status Sold
Purchase Type For Sale
Square Footage 1,584 sqft
Price per Sqft $165
Subdivision Boulder Hill
MLS Listing ID 11134027
Sold Date 08/18/21
Style Ranch
Bedrooms 3
Full Baths 2
Year Built 1979
Annual Tax Amount $5,867
Tax Year 2020
Lot Size 10,541 Sqft
Lot Dimensions 88X120
Property Description
Over the last 3 years, the owner has updated about everything one can. Remodeled Kitchen with all new appliances and countertops! Updated Bathrooms! New Roof, New Furnace, Newer AC, fresh paint, updated lighting, and more. This beautiful home checks all boxes! The roomy ranch home has almost 1600 square feet and is conveniently located near schools, parks, pools, grocery, dining, and shopping. Oswego 308 schools. Enjoy the shade of mature landscaping and a gorgeous Magnolia tree in the front yard. The master bedroom has a full private bathroom. Large room sizes throughout. The 2 car attached garage has been updated as well. Enjoy the 3-season room nearly year round. Fenced yard. This wonderful home will truly not last long!
Location
State IL
County Kendall
Community Park, Pool, Curbs, Sidewalks, Street Paved
Rooms
Basement None
Interior
Interior Features Vaulted/Cathedral Ceilings, Wood Laminate Floors, First Floor Bedroom, First Floor Laundry, First Floor Full Bath, Walk-In Closet(s), Some Carpeting, Drapes/Blinds, Separate Dining Room, Some Storm Doors
Heating Natural Gas
Cooling Central Air
Fireplace N
Appliance Range, Microwave, Dishwasher, Refrigerator, Washer, Dryer, Stainless Steel Appliance(s)
Laundry In Unit
Exterior
Exterior Feature Patio, Storms/Screens
Garage Attached
Garage Spaces 2.0
Waterfront false
View Y/N true
Roof Type Asphalt
Building
Lot Description Fenced Yard, Mature Trees
Story 1 Story
Foundation Concrete Perimeter
Sewer Public Sewer
Water Public
New Construction false
Schools
Elementary Schools Long Beach Elementary School
Middle Schools Plank Junior High School
High Schools Oswego East High School
School District 308, 308, 308
Others
HOA Fee Include None
Ownership Fee Simple
Special Listing Condition None
Read Less Info
Want to know what your home might be worth? Contact us for a FREE valuation!

Our team is ready to help you sell your home for the highest possible price ASAP
© 2024 Listings courtesy of MRED as distributed by MLS GRID. All Rights Reserved.
Bought with Florencio Garcia • RE/MAX MI CASA

"My job is to find and attract mastery-based agents to the office, protect the culture, and make sure everyone is happy! "






