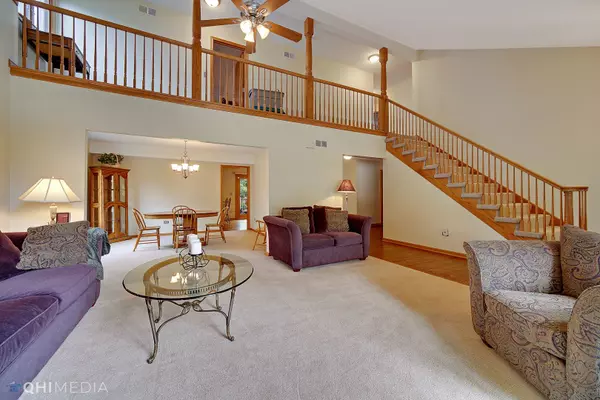$564,500
$574,900
1.8%For more information regarding the value of a property, please contact us for a free consultation.
5 Beds
3.5 Baths
3,327 SqFt
SOLD DATE : 08/12/2021
Key Details
Sold Price $564,500
Property Type Single Family Home
Sub Type Detached Single
Listing Status Sold
Purchase Type For Sale
Square Footage 3,327 sqft
Price per Sqft $169
Subdivision Covington Knolls
MLS Listing ID 11140055
Sold Date 08/12/21
Style Traditional
Bedrooms 5
Full Baths 3
Half Baths 1
Year Built 1999
Annual Tax Amount $7,708
Tax Year 2019
Lot Size 9,526 Sqft
Lot Dimensions 75 X 127
Property Description
Showings begin 6/29 on this Attractive, super clean, updated, well maintained, 5 bedroom, 3 1/2 bath, "Fane" two story w/oversized, extra deep, 3 car garage (31 wide x 25 deep) with water spigot, wash tub & 8 ft high doors fit any vehicle. Updates for you include: two furnaces & two central air all less than 2 years; new 50 gallon water heater; roof 6 years; SS kitchen appliances 2 years; granite counters '21; refinished hardwood floor on main level, new hardwood floor in office & master bedroom; new fiberglass front door. Your two story entry has hardwood floors that extend into kitchen, family room & main floor office or 5th bedroom. Extended coat closet with organizers. Huge kitchen has loads of granite counters, plenty of oak cabinets, SS appliances, pantry & Marvin sliding door to trek deck, paver patio & hot tub. Big main floor family room w/cozy fireplace + main floor laundry. Upstairs you'll find loft area, 4 generous size bedrooms & 3 walk-in closets. Master suite has laundry chute, cathedral ceiling, walk in closet w/organizer, full bath, new shower door, whirlpool. Finished walk-out basement has separate entrance - perfect for related living; full bath; speakers; pool table; bar with 4 stools; battery back up; large utility room for extra storage. Other amenities include: palladium windows; interior painted 2021; custom window treatments; garage cabinets & counters; Wi-fi garage door openers; Wi-fi thermostats; dog run off garage service door; paver patio; maintenance free exterior; lawn sprinklers; ADT security system; Ring doorbell; upgraded aluminum wood grain siding. Mint-move-in condition.
Location
State IL
County Cook
Community Park, Pool, Tennis Court(S), Sidewalks, Street Lights, Street Paved
Rooms
Basement Walkout
Interior
Interior Features Vaulted/Cathedral Ceilings, Bar-Dry, Hardwood Floors, First Floor Bedroom, In-Law Arrangement, First Floor Laundry, Built-in Features, Walk-In Closet(s)
Heating Natural Gas, Forced Air, Sep Heating Systems - 2+, Zoned
Cooling Central Air, Zoned
Fireplaces Number 1
Fireplaces Type Wood Burning, Attached Fireplace Doors/Screen, Gas Starter
Fireplace Y
Appliance Range, Microwave, Dishwasher, Refrigerator, Washer, Dryer, Disposal, Stainless Steel Appliance(s)
Laundry Gas Dryer Hookup, In Unit, Laundry Chute
Exterior
Exterior Feature Deck, Patio, Hot Tub, Dog Run
Garage Attached
Garage Spaces 3.0
Waterfront false
View Y/N true
Roof Type Asphalt
Building
Lot Description Landscaped
Story 2 Stories
Foundation Concrete Perimeter
Sewer Public Sewer
Water Public
New Construction false
Schools
High Schools Lemont Twp High School
School District 113A, 113A, 210
Others
HOA Fee Include None
Ownership Fee Simple
Special Listing Condition None
Read Less Info
Want to know what your home might be worth? Contact us for a FREE valuation!

Our team is ready to help you sell your home for the highest possible price ASAP
© 2024 Listings courtesy of MRED as distributed by MLS GRID. All Rights Reserved.
Bought with Erin Rupsis • @properties

"My job is to find and attract mastery-based agents to the office, protect the culture, and make sure everyone is happy! "






