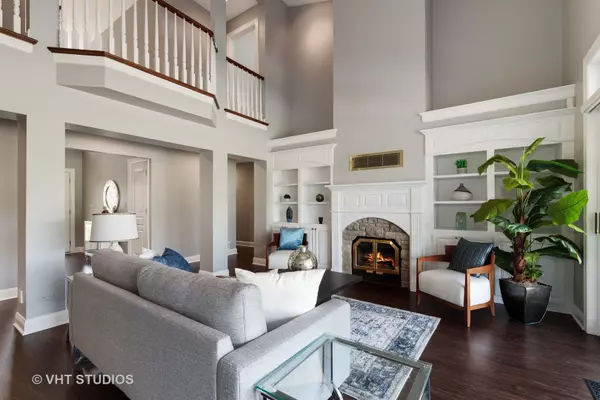$570,000
$579,900
1.7%For more information regarding the value of a property, please contact us for a free consultation.
5 Beds
5 Baths
4,262 SqFt
SOLD DATE : 08/17/2021
Key Details
Sold Price $570,000
Property Type Single Family Home
Sub Type Detached Single
Listing Status Sold
Purchase Type For Sale
Square Footage 4,262 sqft
Price per Sqft $133
Subdivision Aberdare Estates
MLS Listing ID 11144883
Sold Date 08/17/21
Style English
Bedrooms 5
Full Baths 5
HOA Fees $33/ann
Year Built 1998
Annual Tax Amount $17,346
Tax Year 2020
Lot Size 0.460 Acres
Lot Dimensions 113X220X155
Property Description
Best offering in Aberdare Estates! From the moment you enter from the large front porch you will be amazed with the breathtaking views of Nature preserves and Golf course! Views will continue to be enjoyed from most every room of this beautiful home! Premium golf course & cul-de-sac location on about 1/2 acre! Updated open floor plan with full windows offer lots of natural light! This homes architectural design combines soft beamed arches & sharper edge vaulted ceilings. You will love the spacious updated Cooks Kitchen loaded with beautiful quartz counter tops & prep space, ceramic back splash, Breakfast Bar, Stainless steel appliances, lots of added lighting-including under cabinet, Walk in pantry, Butlers serving counter! Both Family Room and Living room access aggregate patio and large composite deck to enjoy the nature views and the 15th fairway for Bittersweet Golf course! Full finished English basement, large Game room with lots of natural light and additional large Recreation/media room, cozy full bar area and a full bath! All makes for a perfect Family & Entertainment home! Desirable large first floor Master suite & private bath with updates! Master Bath features whirlpool tub, large separate shower and huge walk in closet and access to patio! Additional 1st floor bedroom or make it your home office, full bath right next to it! Upper level features 3 more spacious bedrooms, all accessing baths! All Interior & exterior of home painted in the last few years! Two separate Attached garages, equals 3+ Cars! Not to miss that this perfect home is close to much Shopping, Popular Schools, Restaurants, Parks and Recreation-including an aquatic park! See this home today!
Location
State IL
County Lake
Community Curbs, Sidewalks, Street Lights, Street Paved
Rooms
Basement Full, English
Interior
Interior Features Vaulted/Cathedral Ceilings, Bar-Wet, First Floor Bedroom, First Floor Laundry, First Floor Full Bath, Built-in Features, Walk-In Closet(s), Bookcases, Separate Dining Room
Heating Natural Gas, Forced Air
Cooling Central Air
Fireplaces Number 1
Fireplace Y
Appliance Double Oven, Microwave, Dishwasher, High End Refrigerator, Washer, Dryer, Disposal, Stainless Steel Appliance(s), Cooktop
Exterior
Exterior Feature Deck, Patio, Porch, Outdoor Grill
Garage Attached
Garage Spaces 3.0
Waterfront false
View Y/N true
Roof Type Shake
Building
Lot Description Cul-De-Sac, Golf Course Lot, Nature Preserve Adjacent
Story 2 Stories
Foundation Concrete Perimeter
Sewer Public Sewer
Water Lake Michigan
New Construction false
Schools
Elementary Schools Woodland Elementary School
Middle Schools Woodland Middle School
High Schools Warren Township High School
School District 50, 50, 121
Others
HOA Fee Include Other
Ownership Fee Simple w/ HO Assn.
Special Listing Condition None
Read Less Info
Want to know what your home might be worth? Contact us for a FREE valuation!

Our team is ready to help you sell your home for the highest possible price ASAP
© 2024 Listings courtesy of MRED as distributed by MLS GRID. All Rights Reserved.
Bought with Daria Andrews • @properties

"My job is to find and attract mastery-based agents to the office, protect the culture, and make sure everyone is happy! "






