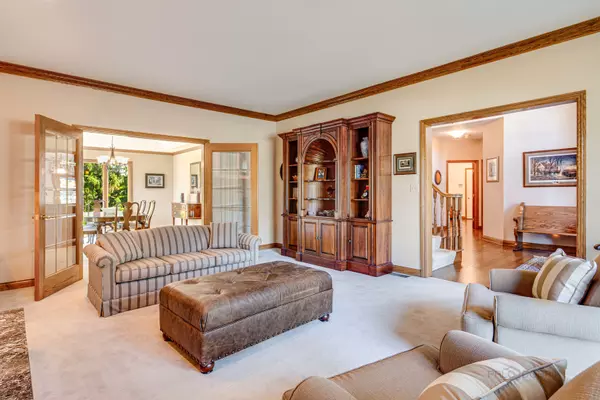$740,000
$725,000
2.1%For more information regarding the value of a property, please contact us for a free consultation.
4 Beds
3.5 Baths
3,768 SqFt
SOLD DATE : 07/29/2021
Key Details
Sold Price $740,000
Property Type Single Family Home
Sub Type Detached Single
Listing Status Sold
Purchase Type For Sale
Square Footage 3,768 sqft
Price per Sqft $196
Subdivision Foxborough Estates
MLS Listing ID 11103266
Sold Date 07/29/21
Style Colonial
Bedrooms 4
Full Baths 3
Half Baths 1
HOA Fees $50/ann
Year Built 1990
Annual Tax Amount $19,773
Tax Year 2020
Lot Size 1.556 Acres
Lot Dimensions 279X230X311X249
Property Description
The photos beautifully represent what you will find when you visit. What may not be so obvious ... This home offers a picturesque lifestyle wrapped in your own personal piece of paradise. Flowing floor plan with plenty of flex space meeting the needs of today's households. Many improvements along the way in this absolutely meticulous, custom built, all brick home. Hardwoods on main level all recently sanded and stained. Custom millwork throughout. Redesigned and updated family room fireplace. Sunroom with access points to deck on 3 sides. Take a close look at the custom kitchen, with lots of drawers (all soft close), 2 cabinet pantry spaces, double ovens, french door refrigerator, double drawer freezer, even hidden outlets in the island. Did you notice the specially designed window over the kitchen sink? Skylights in family room and sunroom. French doors between living and dining rooms. Main floor large office. Secondary 2-room bedroom suite including private full bath. Expansive deck for ultimate entertaining. Wait to you see the primary suite with custom designed dressing room that's bright and naturally lit from skylights, 2 windows and even a window seat seat, all designed around master crafted cabinetry for all your typical closet needs. Add heated floors in bath area and under cabinet floor lighting to complete this primary ensuite. Basement finished in past 5ish years using insulated, drywall-free Matrix wall system offering many benefits to the traditional finishing methods. Storage in abundance. There's even a utility sink in the garage! Other notables: furnace and AC 2018. tankless water heater, central vac, fire and security system, radon mitigation, programmable EcoBee thermostat, reverse osmosis and whole house water filter. The list goes on. Now go take another look at those photos. You might just want to check this out in person sooner than later.
Location
State IL
County Lake
Rooms
Basement Full
Interior
Interior Features Vaulted/Cathedral Ceilings, Skylight(s), Bar-Dry, Bar-Wet, Hardwood Floors, Heated Floors, First Floor Laundry
Heating Natural Gas, Forced Air
Cooling Central Air, Zoned
Fireplaces Number 2
Fireplaces Type Wood Burning, Gas Log, Gas Starter
Fireplace Y
Appliance Double Oven, Microwave, Dishwasher, Refrigerator, Bar Fridge, Washer, Dryer, Disposal, Stainless Steel Appliance(s), Cooktop, Built-In Oven, Range Hood, Water Purifier Owned, Gas Cooktop, Gas Oven, Wall Oven
Laundry Sink
Exterior
Exterior Feature Deck, Patio
Garage Attached
Garage Spaces 3.0
Waterfront false
View Y/N true
Roof Type Shake
Building
Lot Description Landscaped
Story 2 Stories
Foundation Concrete Perimeter
Sewer Septic-Private
Water Private Well
New Construction false
Schools
Elementary Schools Kildeer Countryside Elementary S
Middle Schools Woodlawn Middle School
High Schools Adlai E Stevenson High School
School District 96, 96, 125
Others
HOA Fee Include Insurance,Other
Ownership Fee Simple
Special Listing Condition None
Read Less Info
Want to know what your home might be worth? Contact us for a FREE valuation!

Our team is ready to help you sell your home for the highest possible price ASAP
© 2024 Listings courtesy of MRED as distributed by MLS GRID. All Rights Reserved.
Bought with Vaseekaran Janarthanam • Re/Max 1st

"My job is to find and attract mastery-based agents to the office, protect the culture, and make sure everyone is happy! "






