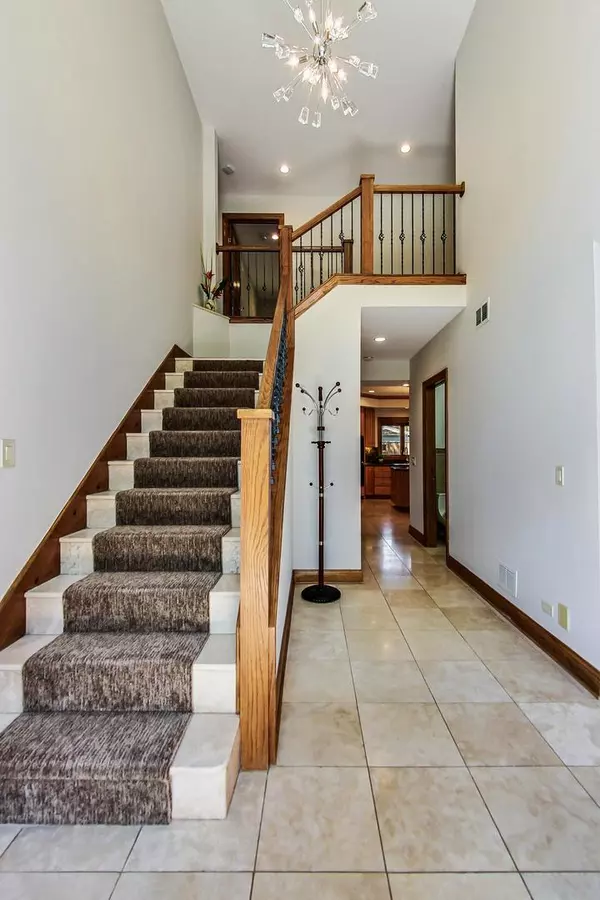$750,000
$824,900
9.1%For more information regarding the value of a property, please contact us for a free consultation.
5 Beds
4.5 Baths
3,500 SqFt
SOLD DATE : 07/30/2021
Key Details
Sold Price $750,000
Property Type Single Family Home
Sub Type Detached Single
Listing Status Sold
Purchase Type For Sale
Square Footage 3,500 sqft
Price per Sqft $214
Subdivision Sherwood Forest
MLS Listing ID 11111935
Sold Date 07/30/21
Bedrooms 5
Full Baths 4
Half Baths 1
Year Built 2003
Annual Tax Amount $21,285
Tax Year 2020
Lot Size 0.275 Acres
Lot Dimensions 12001
Property Description
Custom built, all brick, 5bd, 4.1 bath home. Two-story foyer leading to family room with gas/wood burning fireplace. Hardwood and travertine floors throughout first & second level. Conveniently located first-level office. Spacious kitchen includes granite countertops, high-end appliances - dual Sub-Zero, Thermador, Bosch, ample cabinetry, cozy breakfast room. Butler's pantry with wet bar. Adjacent to the kitchen is a mudroom. The upstairs master suite has "his & her" walk-in closets, large marble and granite bathroom with double sinks, a spacious steam shower, and a whirlpool. 3 additional upstairs bedrooms include 1 ensuite and a shared full bath. Amazing finished basement features 5th sun-filled bedroom, huge recreation room with travertine fireplace, office, full bath, laundry, and storage galore. Large fenced yard with beautiful wood deck and pergola, underground sprinkler system, dog run. Additional features of this incredible house include intercom, alarm, central vac, 2 HVAC systems, backup generator, top of the line whole house water filtration system, whole house no delay hot water system, surround sound. Highly rated Deerfield or Highland Park high school.
Location
State IL
County Lake
Rooms
Basement Full
Interior
Interior Features Sauna/Steam Room, Bar-Wet, Hardwood Floors, Walk-In Closet(s), Ceiling - 9 Foot, Granite Counters, Separate Dining Room
Heating Natural Gas, Forced Air, Zoned
Cooling Central Air, Zoned
Fireplaces Number 2
Fireplaces Type Gas Log, Gas Starter
Fireplace Y
Appliance Double Oven, Microwave, Dishwasher, High End Refrigerator, Washer, Dryer, Disposal
Laundry In Unit
Exterior
Exterior Feature Deck, Dog Run
Garage Attached
Garage Spaces 3.0
Waterfront false
View Y/N true
Roof Type Shake
Building
Lot Description Fenced Yard, Landscaped
Story 2 Stories
Foundation Concrete Perimeter
Sewer Public Sewer
Water Lake Michigan, Public
New Construction false
Schools
Elementary Schools Sherwood Elementary School
Middle Schools Edgewood Middle School
High Schools Deerfield High School
School District 112, 112, 113
Others
HOA Fee Include None
Ownership Fee Simple
Special Listing Condition None
Read Less Info
Want to know what your home might be worth? Contact us for a FREE valuation!

Our team is ready to help you sell your home for the highest possible price ASAP
© 2024 Listings courtesy of MRED as distributed by MLS GRID. All Rights Reserved.
Bought with Peggy Glickman • @properties

"My job is to find and attract mastery-based agents to the office, protect the culture, and make sure everyone is happy! "






