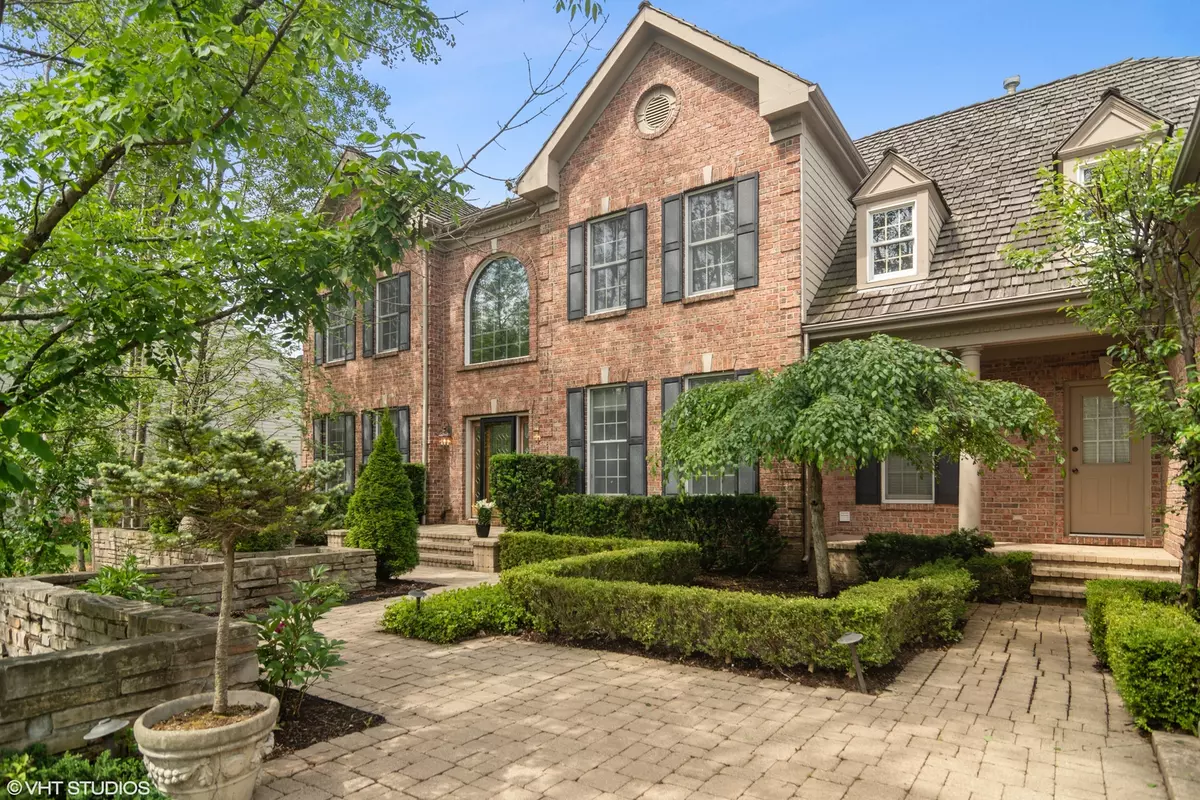$847,000
$847,000
For more information regarding the value of a property, please contact us for a free consultation.
5 Beds
5.5 Baths
4,953 SqFt
SOLD DATE : 07/27/2021
Key Details
Sold Price $847,000
Property Type Single Family Home
Sub Type Detached Single
Listing Status Sold
Purchase Type For Sale
Square Footage 4,953 sqft
Price per Sqft $171
Subdivision Preserves At Long Grove
MLS Listing ID 11115706
Sold Date 07/27/21
Style Georgian
Bedrooms 5
Full Baths 5
Half Baths 1
HOA Fees $238/qua
Year Built 2000
Annual Tax Amount $23,194
Tax Year 2019
Lot Size 0.610 Acres
Lot Dimensions 58X215X125X215
Property Description
Nestled within The Preserves of Long Grove is this remarkable residence ready and waiting for you to indulge in the luxurious golf community lifestyle. Your new home backs onto the 11th fairway of the Royal Melbourne Golf Course promising serene views from almost every window, plus a central location just minutes from the village of Long Grove. From the moment you step inside, you will be struck by the flawless attention to detail and thoughtful amenities throughout the show-stopping 5,000sqft layout and a fully built out basement. All new cherry wood runs underfoot plus there's fresh paint, new tile inlays and wainscoting. Five bedrooms and 5.1 baths ensure there's room for everyone to spread out to work at home or relax while the generous light-filled living spaces provide the perfect place to gather with friends and loved ones. The gourmet kitchen will delight the home chef with the upgraded cooktop and hood, granite countertops, custom installed Sub Zero refrigerator and freezer along with a wine cooler. The cozy fireplace ensures a warm and inviting ambience while the living space extends to the fully finished basement with a recreation room, two more bedrooms, another full bath and a media room with a kitchen. You can take in the views from the comfort of your brick paver patio in the front or entertain friends on the deck with a pergola and gas grill for endless hours of summertime fun.
Location
State IL
County Lake
Community Park, Tennis Court(S), Curbs, Sidewalks, Street Lights, Street Paved
Rooms
Basement Full
Interior
Interior Features Vaulted/Cathedral Ceilings, Bar-Wet, Hardwood Floors, First Floor Laundry
Heating Natural Gas, Forced Air, Sep Heating Systems - 2+, Zoned
Cooling Central Air, Zoned
Fireplaces Number 1
Fireplaces Type Wood Burning, Gas Starter
Fireplace Y
Appliance Double Oven, Microwave, Dishwasher, High End Refrigerator, Bar Fridge, Disposal, Stainless Steel Appliance(s), Wine Refrigerator, Range Hood
Exterior
Exterior Feature Deck, Brick Paver Patio, Storms/Screens, Outdoor Grill
Garage Attached
Garage Spaces 3.0
Waterfront false
View Y/N true
Roof Type Shake
Building
Lot Description Cul-De-Sac, Landscaped, Wooded
Story 2 Stories
Foundation Concrete Perimeter
Sewer Public Sewer
Water Community Well
New Construction false
Schools
Elementary Schools Country Meadows Elementary Schoo
Middle Schools Woodlawn Middle School
High Schools Adlai E Stevenson High School
School District 96, 96, 125
Others
HOA Fee Include Water,Insurance,Other
Ownership Fee Simple
Special Listing Condition List Broker Must Accompany, Corporate Relo
Read Less Info
Want to know what your home might be worth? Contact us for a FREE valuation!

Our team is ready to help you sell your home for the highest possible price ASAP
© 2024 Listings courtesy of MRED as distributed by MLS GRID. All Rights Reserved.
Bought with Rosanne Sledz • Weichert Realtors-McKee Real Estate

"My job is to find and attract mastery-based agents to the office, protect the culture, and make sure everyone is happy! "






