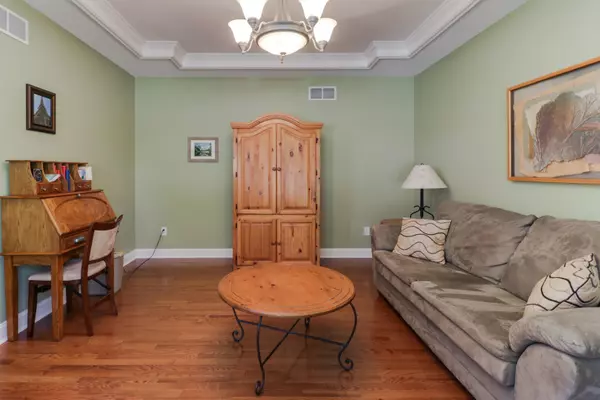$385,000
$360,000
6.9%For more information regarding the value of a property, please contact us for a free consultation.
4 Beds
3.5 Baths
2,606 SqFt
SOLD DATE : 07/20/2021
Key Details
Sold Price $385,000
Property Type Single Family Home
Sub Type Detached Single
Listing Status Sold
Purchase Type For Sale
Square Footage 2,606 sqft
Price per Sqft $147
Subdivision Golden Eagle
MLS Listing ID 11108849
Sold Date 07/20/21
Style Traditional
Bedrooms 4
Full Baths 3
Half Baths 1
Year Built 2000
Annual Tax Amount $7,907
Tax Year 2020
Lot Size 10,554 Sqft
Lot Dimensions 88X120
Property Description
6/12 Open CANCELLED.......Gorgeous Golden Eagle custom built home updated with warm welcoming style just waiting for you! Private backyard, perennial gardens and gazebo/deck provides outdoor living as comfortable as in. Ceramic tile and hardwood flooring, quality crown & trim accents, open foyer and unique catwalk on 2nd level to split the bedrooms. Tray ceilings, large updated eat-in kitchen with granite transformation ctops, electric double oven and butlers pantry. Master bath remodeled by Nordines boasts custom cabinetry, unique window design, large glass enclosed rainhead shower, walk-in-closet and private WC. Finished basement FR with daylight windows and bonus room which can be used as guest, hobby or exercise room - you choose! Recent updates: 21x14 deck (2017); HVAC (2016); hardwood flooring (2014/2016); front stoop/steps (2018); WH w/cycling pump (2017); sum w/water back-up (2016) see extensive list in attached docs. Convenient to McGraw Park and popular dining hot spots! Unit 5 schools - Northpoint Elementary.
Location
State IL
County Mc Lean
Community Curbs, Sidewalks, Street Lights, Street Paved, Other
Rooms
Basement Full
Interior
Interior Features Vaulted/Cathedral Ceilings, Walk-In Closet(s)
Heating Forced Air, Natural Gas
Cooling Central Air
Fireplaces Number 1
Fireplaces Type Gas Log
Fireplace Y
Appliance Double Oven, Range, Microwave, Dishwasher, High End Refrigerator
Laundry Gas Dryer Hookup, Electric Dryer Hookup
Exterior
Exterior Feature Deck, Brick Paver Patio, Storms/Screens
Garage Attached
Garage Spaces 3.0
Waterfront false
View Y/N true
Roof Type Asphalt
Building
Lot Description Landscaped
Story 2 Stories
Sewer Public Sewer
Water Public
New Construction false
Schools
Elementary Schools Northpoint Elementary
Middle Schools Kingsley Jr High
High Schools Normal Community High School
School District 5, 5, 5
Others
HOA Fee Include None
Ownership Fee Simple
Special Listing Condition None
Read Less Info
Want to know what your home might be worth? Contact us for a FREE valuation!

Our team is ready to help you sell your home for the highest possible price ASAP
© 2024 Listings courtesy of MRED as distributed by MLS GRID. All Rights Reserved.
Bought with Becky Bauer • Coldwell Banker Real Estate Group

"My job is to find and attract mastery-based agents to the office, protect the culture, and make sure everyone is happy! "






