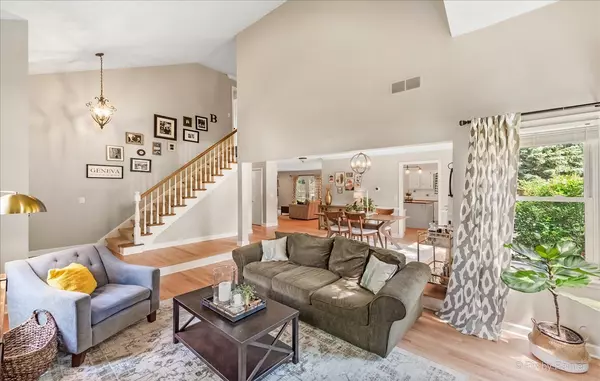$417,000
$399,900
4.3%For more information regarding the value of a property, please contact us for a free consultation.
4 Beds
2.5 Baths
2,200 SqFt
SOLD DATE : 07/16/2021
Key Details
Sold Price $417,000
Property Type Single Family Home
Sub Type Detached Single
Listing Status Sold
Purchase Type For Sale
Square Footage 2,200 sqft
Price per Sqft $189
Subdivision Stonebridge
MLS Listing ID 11104464
Sold Date 07/16/21
Bedrooms 4
Full Baths 2
Half Baths 1
Year Built 1988
Annual Tax Amount $8,764
Tax Year 2020
Lot Size 10,628 Sqft
Lot Dimensions 10645
Property Description
Multiple offers received, Highest and Best due by 4:00 Sunday June 6. Here it is! This is your chance to get into the highly sought after Stonebridge-Blackberry Subdivision. All the heavy lifting is done here! The newer front door welcomes you to the freshly painted bright open concept layout. with the ultimate neutral grey color scheme that goes with any decor. This clean open and airy home features beautiful new/refinished flooring throughout the first floor. So many updates, both inside and out...the updated first floor powder room, modernized fireplace, and new French doors lead to your private fenced backyard oasis. Whether you're grilling on your deck or relaxing on your paver patio, there's plenty of room to entertain both inside and out. Nothing to worry about with your newer garage doors and driveway. Time to go shopping to fill up the generous primary suite walk in closet! No trucking laundry to the basement with your first floor laundry that has a brand new Washer and dryer in 2021! The finished full basement features bright can lighting, a rec room and also allows for plenty of storage space. Home features newer High Efficiency HVAC. This home has been lovingly cared for and the pride of ownership is evident and is just waiting for you to move in and relax. Please allow 1 hour notice for showings as the seller works from home.
Location
State IL
County Kane
Community Park, Curbs, Sidewalks, Street Lights, Street Paved
Rooms
Basement Full
Interior
Interior Features Vaulted/Cathedral Ceilings
Heating Natural Gas, Forced Air
Cooling Central Air
Fireplaces Number 1
Fireplaces Type Wood Burning
Fireplace Y
Appliance Range, Microwave, Dishwasher, Refrigerator, Washer, Dryer, Disposal, Stainless Steel Appliance(s)
Laundry In Unit
Exterior
Exterior Feature Deck, Patio, Porch, Storms/Screens
Garage Attached
Garage Spaces 2.0
Waterfront false
View Y/N true
Building
Story 2 Stories
Sewer Public Sewer
Water Public
New Construction false
Schools
Elementary Schools Williamsburg Elementary School
Middle Schools Geneva Middle School
High Schools Geneva Community High School
School District 304, 304, 304
Others
HOA Fee Include None
Ownership Fee Simple
Special Listing Condition None
Read Less Info
Want to know what your home might be worth? Contact us for a FREE valuation!

Our team is ready to help you sell your home for the highest possible price ASAP
© 2024 Listings courtesy of MRED as distributed by MLS GRID. All Rights Reserved.
Bought with David Bulava • Keller Williams Premiere Properties

"My job is to find and attract mastery-based agents to the office, protect the culture, and make sure everyone is happy! "






