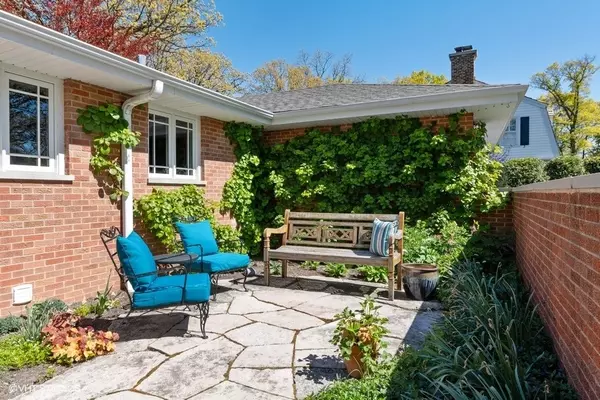$867,000
$849,000
2.1%For more information regarding the value of a property, please contact us for a free consultation.
4 Beds
4.5 Baths
2,405 SqFt
SOLD DATE : 07/16/2021
Key Details
Sold Price $867,000
Property Type Single Family Home
Sub Type Detached Single
Listing Status Sold
Purchase Type For Sale
Square Footage 2,405 sqft
Price per Sqft $360
Subdivision Whispering Oaks
MLS Listing ID 11084215
Sold Date 07/16/21
Style Ranch
Bedrooms 4
Full Baths 4
Half Baths 1
Year Built 1960
Annual Tax Amount $10,806
Tax Year 2019
Lot Size 0.519 Acres
Lot Dimensions 100 X 200 X124X211
Property Description
Ideally located within the Whispering Oaks neighborhood and close to Cherokee School, this brick ranch has it ALL! New professionally designed front landscaping and courtyard welcome you to this updated home. Custom details are evident throughout with arched doorways and tray ceilings. Comfortable floor plan offers 4 bedrooms, 4.1 bathrooms, 2 wood burning fireplaces, a handsome kitchen with eat-in, Marvin windows and an incredible sun filled lower level that was just recently completed with NEW EVERYTHING: Custom millwork including bookshelf and moldings, white kitchenette with large quartz countertop and antique mirrored backsplash, surround sound, LED lighting with dimmers, office with custom built-in cabinetry/desk, playroom, full bathroom, 2nd laundry, the list goes on. Entertain on the back paver patio and half acre lot with lush perennials that was cleared of buckthorn to create green space to run and play. A true treasure that checks off all the boxes in today's marketplace!
Location
State IL
County Lake
Community Park, Curbs, Sidewalks, Street Lights, Street Paved
Rooms
Basement Partial
Interior
Interior Features Vaulted/Cathedral Ceilings, Bar-Wet, Hardwood Floors, Heated Floors, First Floor Bedroom, First Floor Laundry, First Floor Full Bath, Built-in Features, Walk-In Closet(s), Bookcases, Separate Dining Room
Heating Natural Gas, Forced Air
Cooling Central Air
Fireplaces Number 2
Fireplaces Type Wood Burning, Attached Fireplace Doors/Screen
Fireplace Y
Appliance Microwave, Dishwasher, Refrigerator, Washer, Dryer, Disposal, Cooktop, Built-In Oven, Range Hood, Gas Cooktop, Gas Oven
Laundry Gas Dryer Hookup, Multiple Locations, Sink
Exterior
Exterior Feature Patio
Garage Attached
Garage Spaces 2.0
Waterfront false
View Y/N true
Roof Type Asphalt
Building
Lot Description Fenced Yard, Landscaped, Mature Trees
Story 1 Story
Foundation Concrete Perimeter
Sewer Public Sewer, Sewer-Storm
Water Lake Michigan, Public
New Construction false
Schools
Elementary Schools Cherokee Elementary School
Middle Schools Deer Path Middle School
High Schools Lake Forest High School
School District 67, 67, 115
Others
HOA Fee Include None
Ownership Fee Simple
Special Listing Condition List Broker Must Accompany, Home Warranty, Corporate Relo
Read Less Info
Want to know what your home might be worth? Contact us for a FREE valuation!

Our team is ready to help you sell your home for the highest possible price ASAP
© 2024 Listings courtesy of MRED as distributed by MLS GRID. All Rights Reserved.
Bought with Paula Johnson • Compass

"My job is to find and attract mastery-based agents to the office, protect the culture, and make sure everyone is happy! "






