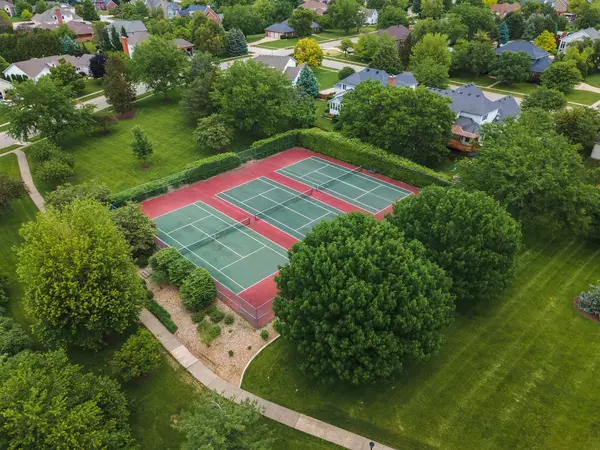$410,000
$410,000
For more information regarding the value of a property, please contact us for a free consultation.
4 Beds
2.5 Baths
4,543 SqFt
SOLD DATE : 07/09/2021
Key Details
Sold Price $410,000
Property Type Single Family Home
Sub Type Detached Single
Listing Status Sold
Purchase Type For Sale
Square Footage 4,543 sqft
Price per Sqft $90
Subdivision Hawthorne Hills
MLS Listing ID 11112716
Sold Date 07/09/21
Style Traditional
Bedrooms 4
Full Baths 2
Half Baths 1
HOA Fees $29/ann
Year Built 1990
Annual Tax Amount $10,244
Tax Year 2020
Lot Size 0.404 Acres
Lot Dimensions 110X160
Property Description
Pre Sold. Owners of nearly 30 years have taken great care of this quality construction in desired Hawthorne Hills. Beautifully landscaped grounds and a Backyard that backs up to the HOA common grounds to include Tennis courts and a Lake. Very secluded and private. Inside you will be quite impressed with a beautiful Kitchen and flex rooms to be used for Living, Dining, Family, Office and even a dedicated room featuring a Jacuzzi Spa. THE OFFICE AND SPA rooms could be easily converted to a MASTER BEDROOM and BATH. Upstairs you will find 4 Bedrooms and 2 Baths. The Master Bedroom includes a large Bath and lots of Closet space. The Basement is unfinished which allows a Buyer the opportunity to use or finish as they wish. This is one beautiful house you need to see. Check out the pictures!
Location
State IL
County Mc Lean
Community Park, Tennis Court(S), Lake, Curbs, Sidewalks, Street Lights, Street Paved
Rooms
Basement Full
Interior
Interior Features Hot Tub, Hardwood Floors, Heated Floors, First Floor Laundry, Built-in Features, Walk-In Closet(s)
Heating Natural Gas, Forced Air
Cooling Central Air
Fireplaces Number 1
Fireplaces Type Wood Burning, Gas Starter
Fireplace Y
Appliance Range, Microwave, Dishwasher, Refrigerator, Washer, Dryer, Disposal, Trash Compactor
Laundry None
Exterior
Exterior Feature Patio, Porch
Garage Attached
Garage Spaces 3.0
Waterfront false
View Y/N true
Roof Type Asphalt
Building
Lot Description Landscaped, Park Adjacent, Pond(s)
Story 2 Stories
Foundation Concrete Perimeter
Sewer Public Sewer
Water Public
New Construction false
Schools
Elementary Schools Northpoint Elementary
Middle Schools Kingsley Jr High
High Schools Normal Community High School
School District 5, 5, 5
Others
HOA Fee Include None
Ownership Fee Simple w/ HO Assn.
Special Listing Condition None
Read Less Info
Want to know what your home might be worth? Contact us for a FREE valuation!

Our team is ready to help you sell your home for the highest possible price ASAP
© 2024 Listings courtesy of MRED as distributed by MLS GRID. All Rights Reserved.
Bought with Donna Epperson • Coldwell Banker Real Estate Group

"My job is to find and attract mastery-based agents to the office, protect the culture, and make sure everyone is happy! "






