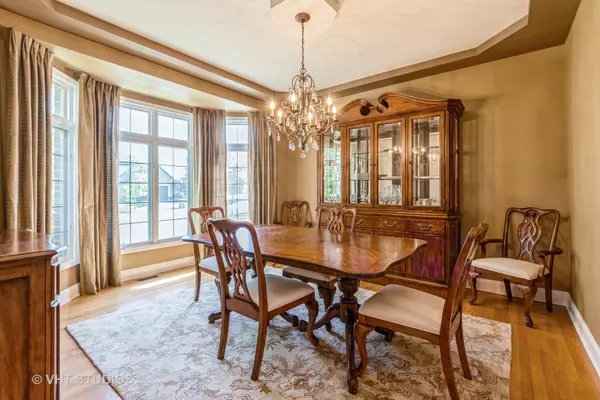$529,900
$529,900
For more information regarding the value of a property, please contact us for a free consultation.
4 Beds
3 Baths
3,469 SqFt
SOLD DATE : 07/16/2021
Key Details
Sold Price $529,900
Property Type Single Family Home
Sub Type Detached Single
Listing Status Sold
Purchase Type For Sale
Square Footage 3,469 sqft
Price per Sqft $152
Subdivision Old Castle South
MLS Listing ID 11111337
Sold Date 07/16/21
Style Contemporary
Bedrooms 4
Full Baths 3
Year Built 2002
Annual Tax Amount $12,641
Tax Year 2019
Lot Size 0.290 Acres
Lot Dimensions 94 X 135
Property Description
Get ready for summer. In ground pool for your enjoyment. This spacious 2 story with 4 bedrooms and 3 full baths has a den/study on the first floor so if you need a 1st floor bedroom, this could be the place for you. First floor boasts 9 foot ceilings and cove moldings. Kitchen with maple cabinets, 2 year old stainless steel appliances, center island and walk in pantry. Eating area has vaulted ceiling, wall of windows overlooking the backyard and sliding glass doors open to the first patio. Mud room off kitchen leads to a second patio surrounding the pool and the garage. Formal living room has french doors leading to family room. Master bedroom suite on the second floor has separate shower, whirlpool tub and walk in closet. There are 3 more bedrooms, 2 with vaulted ceilings and all with ceiling fans. Solid 6 panel white doors & trim throughout this amazing home. Basement is unfinished waiting for your finishing touches with a bath already roughed in. Your outside haven has a salt water fiberglass pool with heater, walking ledge, slide and auto cover. Black wrought iron fence around pool and patio. See feature sheet in the drop down for additional extras. Dining room set included in purchase.
Location
State IL
County Will
Community Sidewalks, Street Lights
Rooms
Basement Full
Interior
Interior Features Vaulted/Cathedral Ceilings, Hardwood Floors, Second Floor Laundry, First Floor Full Bath, Walk-In Closet(s), Ceiling - 9 Foot
Heating Natural Gas, Forced Air, Sep Heating Systems - 2+
Cooling Central Air
Fireplaces Number 1
Fireplaces Type Gas Log, Gas Starter
Fireplace Y
Appliance Range, Microwave, Dishwasher, Refrigerator
Exterior
Exterior Feature Patio, In Ground Pool
Garage Attached
Garage Spaces 3.0
Pool in ground pool
Waterfront false
View Y/N true
Roof Type Asphalt
Building
Story 2 Stories
Sewer Public Sewer
Water Lake Michigan
New Construction false
Schools
School District 159, 159, 210
Others
HOA Fee Include None
Ownership Fee Simple
Special Listing Condition None
Read Less Info
Want to know what your home might be worth? Contact us for a FREE valuation!

Our team is ready to help you sell your home for the highest possible price ASAP
© 2024 Listings courtesy of MRED as distributed by MLS GRID. All Rights Reserved.
Bought with John Mola • ARNI Realty Incorporated

"My job is to find and attract mastery-based agents to the office, protect the culture, and make sure everyone is happy! "






