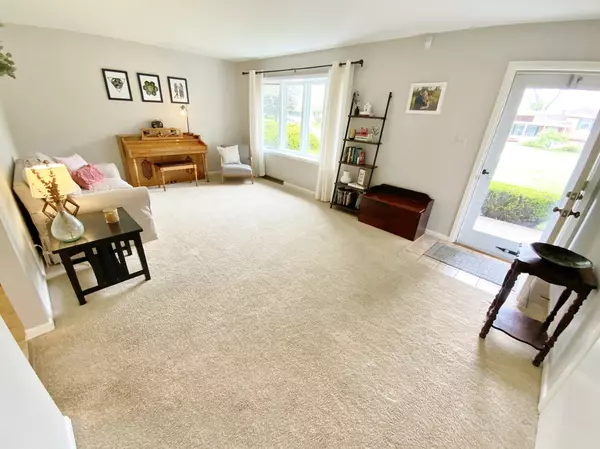$266,000
$280,000
5.0%For more information regarding the value of a property, please contact us for a free consultation.
3 Beds
2 Baths
1,712 SqFt
SOLD DATE : 07/15/2021
Key Details
Sold Price $266,000
Property Type Single Family Home
Sub Type Detached Single
Listing Status Sold
Purchase Type For Sale
Square Footage 1,712 sqft
Price per Sqft $155
Subdivision Cherry Hill Estates
MLS Listing ID 11092368
Sold Date 07/15/21
Style Ranch
Bedrooms 3
Full Baths 2
Year Built 1968
Annual Tax Amount $6,023
Tax Year 2020
Lot Dimensions 100 X 128
Property Description
FANTASTIC LOCATION! Welcome to Your: New Ranch Home w/Full Basement & Massive Family Room/2nd Bath Addition! Living Room has a Newer Beautiful Bow Window to Admire The Awesome Maple Tree in the Front Yard! Entry has Ceramic Floor Entry Plus Coat Closet! Wide Hallway w/Multiple Closets Leads to Master Bedroom w/Hardwood Floors, Double Closets & Two Direction of Windows! 2nd Bedroom has Hardwood Floors, Two Windows & Overhead Lighting! 3rd Bedroom has Hardwood Floors & Overhead Lighting! Common Bath has Window for Natural Light, Ceramic Floors, Updated Vanity + Linen Closet! Kitchen has Eat In Table Area, Chair Rail, Corian Counters, New Faucet, Tons of Solid Oak Cabinets, Pantry w/Pull Outs, Stainless Steel Appliances that Stay & Pass Through to the Family Room w/View to the Backyard! Family Room is HUGE & has a Stone Corner Fireplace w/Gas Start & is Wood Burning, Carpet & Two Directions of Windows (Newer)! Full Unfinished Basement - Just Waiting for Your Creativity to Finish! Long Driveway that Leads to Oversized Attached 2.5 Car Garage w/Storage Closet & 2 Service Doors w/Glass Block Windows! (Garage Door Opener Can Be Used on an App!) Great Size Fenced Yard w/Shed & Playset! Oversized Concrete Patio for Entertaining! Zoned A/C & Furnace! Architectural Roof! Block Away from Old Plank Trail, Cherry Hill School/Park! Home Resides in Lincoln Way West High School Boundaries! Minutes to Pilcher Park, Woodruff Golf Course, Shopping, Entertainment, Rock Island Metra, I80/355!
Location
State IL
County Will
Community Park, Street Paved
Rooms
Basement Full
Interior
Interior Features Hardwood Floors, First Floor Bedroom, First Floor Full Bath, Walk-In Closet(s)
Heating Natural Gas, Forced Air, Zoned
Cooling Central Air
Fireplaces Number 1
Fireplaces Type Wood Burning, Gas Starter
Fireplace Y
Appliance Range, Microwave, Dishwasher, Refrigerator, Washer, Dryer, Water Purifier Owned, Water Softener
Laundry In Unit
Exterior
Exterior Feature Patio, Porch
Garage Attached
Garage Spaces 2.5
Waterfront false
View Y/N true
Roof Type Asphalt
Building
Story 1 Story
Foundation Concrete Perimeter
Sewer Septic-Private
Water Private Well
New Construction false
Schools
High Schools Lincoln-Way West High School
School District 122, 122, 210
Others
HOA Fee Include None
Ownership Fee Simple
Special Listing Condition None
Read Less Info
Want to know what your home might be worth? Contact us for a FREE valuation!

Our team is ready to help you sell your home for the highest possible price ASAP
© 2024 Listings courtesy of MRED as distributed by MLS GRID. All Rights Reserved.
Bought with Joseph Perez • Berkshire Hathaway HomeServices Chicago

"My job is to find and attract mastery-based agents to the office, protect the culture, and make sure everyone is happy! "






