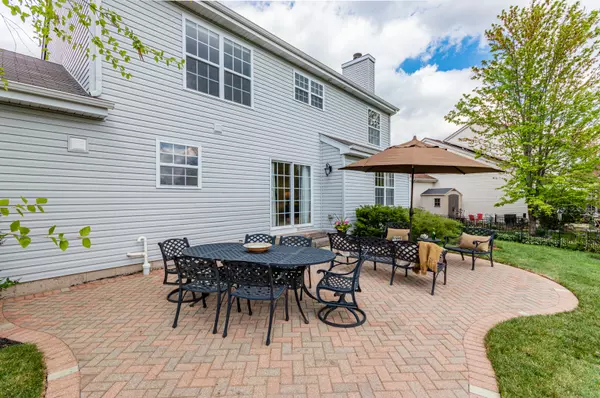$285,000
$265,000
7.5%For more information regarding the value of a property, please contact us for a free consultation.
4 Beds
2.5 Baths
2,590 SqFt
SOLD DATE : 07/06/2021
Key Details
Sold Price $285,000
Property Type Single Family Home
Sub Type Detached Single
Listing Status Sold
Purchase Type For Sale
Square Footage 2,590 sqft
Price per Sqft $110
Subdivision Devonaire Farms
MLS Listing ID 11084298
Sold Date 07/06/21
Style Traditional
Bedrooms 4
Full Baths 2
Half Baths 1
HOA Fees $10/ann
Year Built 2005
Annual Tax Amount $6,958
Tax Year 2019
Lot Size 10,454 Sqft
Lot Dimensions 98.74X16.66X123.07X49.77X174.30
Property Description
ASKING FOR HIGHEST & BEST OFFERS BY THURSDAY 5/13/2021 3:00 P.M.! Interior designer's exquisite home showcases upgrades galore and luxurious living in the heart of Devonaire Farms community! What the seller loves about this home... Beautiful TWO-STORY FOYER presents wrought iron chandelier, oak balustrade with complimenting 2nd chandelier, display ledge & HARDWOOD FLOORING. French doors open into the living room. Both living & dining rooms feature large WINDOWS with COLONIAL CASING, wood blinds & CROWN MOLDING. Eye-catching R.H. CRYSTAL CHANDELIER illuminates the elegant dining area while IMPORTED WALL COVERING from England adds style & grace. DIMMABLE RECESSED LIGHTING THROUGHOUT FIRST FLOOR! Family room, kitchen and patio are bathed in natural light. Butler's pantry & kitchen boast 36" UPGRADED CHERRY SHAKER CABINETS w/ crown & easy to clean rectilinear PORCELAIN TILE FLOORS. UNDERCABINET LIGHTING provides illumination for cooking. Above cabinet lighting captivates in the evening! ALL STAINLESS-STEEL APPLIANCES. Brand new BOSCH DISHWASHER, whisper quiet & cleans the dirtiest pots & pans! CONVECTION/microwave OVEN is perfect for daily re-heating & doubles as a SECOND OVEN - ideal for holidays! Big EAT IN KITCHEN, w/ TONS OF STORAGE, opens to spacious family room with LARGE WINDOWS & a beautiful wood burning tile surround FIREPLACE, easily converted to gas. Accent lighting highlights artwork above fireplace. Brand new remote controlled 4-blade modern lighted ceiling fan, has been installed. There is a HOME OFFICE w/ large window, wood blinds & soft gold finish modern lighting fixture. Lovely POWDER ROOM - ALL UPGRADED w/ ornate cabinet, marble vanity top & porcelain tile floor. Beautiful painted white wood PANELED DOORS w/ colonial casing installed throughout, embraced by neutral color schemes & gorgeous drapery. Upstairs, find a MASTER SUITE W/ WALK IN CLOSET & a luxurious master bath, featuring a JETTED TUB to relax in at the end of the day. Gorgeous GRANITE COUNTERTOPS w/ two undermounted sinks, widespread faucets, glamourous Venetian glass mirrors & recessed lighting above. SEPARATE TILE SHOWER with BUILT IN SHELVING. Master Bath also features crown molding & chair rail, displaying picture frame molding below. Window detailed w/ colonial casing. Discover THREE ADDITIONAL BEDROOMS - ONE with WALK IN CLOSET, a full hall bath & a conveniently located 2nd level LAUNDRY ROOM, with sink, rod to hang dry clothing & linen closet for storage. Outdoors, there is a LARGE BRICK PAVER PATIO hosting outdoor living & dining space, perfect for special gatherings! The entire yard has been PROFESSIONALLY LANDSCAPED offering peace, beauty and privacy. Enjoy this outdoor retreat & its serene setting! Brick exterior accents, decorative corbels & plentiful landscaping create awesome curb appeal. Walking trail leads you to park, bank, grocery store and nearby restaurants. Easy access to I-88 and Chicagoland suburbs, this location has so much to offer!
Location
State IL
County Dekalb
Community Park, Lake, Curbs, Sidewalks, Street Lights, Street Paved
Rooms
Basement Full
Interior
Interior Features Vaulted/Cathedral Ceilings, First Floor Laundry, Walk-In Closet(s), Some Carpeting, Special Millwork, Some Window Treatment, Some Wood Floors, Drapes/Blinds, Granite Counters, Separate Dining Room
Heating Natural Gas, Forced Air
Cooling Central Air
Fireplaces Number 1
Fireplaces Type Wood Burning, Gas Starter
Fireplace Y
Appliance Double Oven, Range, Microwave, Dishwasher, Refrigerator, Washer, Dryer, Disposal, Stainless Steel Appliance(s)
Laundry Gas Dryer Hookup, Laundry Closet, Sink
Exterior
Exterior Feature Brick Paver Patio, Storms/Screens
Garage Attached
Garage Spaces 2.0
Waterfront false
View Y/N true
Roof Type Asphalt
Building
Lot Description Irregular Lot, Landscaped, Mature Trees, Level
Story 2 Stories
Foundation Concrete Perimeter
Sewer Public Sewer
Water Public
New Construction false
Schools
High Schools De Kalb High School
School District 428, 428, 428
Others
HOA Fee Include Other
Ownership Fee Simple w/ HO Assn.
Special Listing Condition None
Read Less Info
Want to know what your home might be worth? Contact us for a FREE valuation!

Our team is ready to help you sell your home for the highest possible price ASAP
© 2024 Listings courtesy of MRED as distributed by MLS GRID. All Rights Reserved.
Bought with Karl Gasbarra • Gambino Realtors Home Builders

"My job is to find and attract mastery-based agents to the office, protect the culture, and make sure everyone is happy! "






