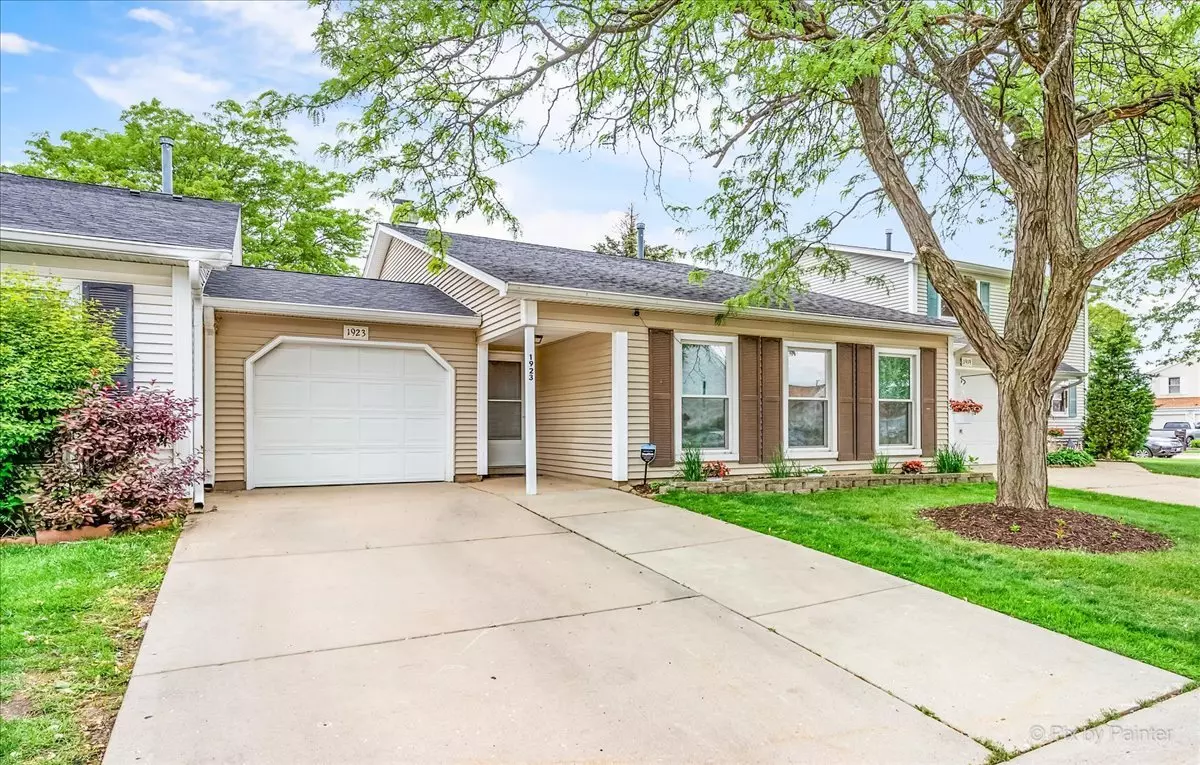$215,000
$199,900
7.6%For more information regarding the value of a property, please contact us for a free consultation.
3 Beds
1.5 Baths
1,600 SqFt
SOLD DATE : 07/01/2021
Key Details
Sold Price $215,000
Property Type Townhouse
Sub Type Townhouse-2 Story
Listing Status Sold
Purchase Type For Sale
Square Footage 1,600 sqft
Price per Sqft $134
Subdivision Westlake
MLS Listing ID 11109313
Sold Date 07/01/21
Bedrooms 3
Full Baths 1
Half Baths 1
HOA Fees $200/mo
Year Built 1976
Annual Tax Amount $5,584
Tax Year 2020
Lot Dimensions 35.9 X 83
Property Description
Multiple Offers Received! Please submit offers by Saturday 10am. Looking for a townhome with an open feel? Take a look at this cute unit in Glendale Heights. A 3 bed 1.1 bath with Vaulted Ceilings and Tons of natural light lend to the open feel of this home. Large master bedroom with double closets and attached bath. Great lower level family room with fireplace fantastic hosting friends or family. New Appliance Package coming mid-June plus new countertops. Laminate flooring throughout the home. Entertain on your private patio this summer. Tons of storage with a 6x6 under stair closet and laundry with space to make a workshop or workout space plus garage storage. Harvest your home grown veggies this summer from your own garden. Furnace (2016) Partial Bathroom updates (2019) New front and garage entry doors (2021) Roof (HOA 2019) and many more items updated.This unit is in the Ollman HOA with clubhouse, pool and park near by. Low HOA fees and a great community. Dist.16 and Glenbard West Schools. Close to Army Trail and North Ave.shopping corridor and minutes to major expressways 355 & 290, 88 and Metra stations in Glen Ellyn and Roselle Don't miss out on this cute unit. Book a showing today it won't last long.
Location
State IL
County Du Page
Rooms
Basement Partial
Interior
Interior Features Vaulted/Cathedral Ceilings, Wood Laminate Floors, Laundry Hook-Up in Unit, Storage
Heating Natural Gas, Forced Air
Cooling Central Air
Fireplaces Number 1
Fireplaces Type Wood Burning, Gas Starter
Fireplace Y
Appliance Range, Microwave, Dishwasher, Refrigerator, Washer, Dryer, Stainless Steel Appliance(s)
Laundry In Unit
Exterior
Exterior Feature Patio, Porch, Storms/Screens
Garage Attached
Garage Spaces 1.0
Community Features Park, Party Room, Pool, Tennis Court(s)
Waterfront false
View Y/N true
Roof Type Asphalt
Building
Lot Description Cul-De-Sac, Landscaped
Foundation Concrete Perimeter
Sewer Public Sewer
Water Lake Michigan
New Construction false
Schools
Elementary Schools Glen Hill Primary School
Middle Schools Glenside Middle School
High Schools Glenbard West High School
School District 16, 16, 87
Others
Pets Allowed Cats OK, Dogs OK
HOA Fee Include Insurance,Clubhouse,Pool,Exterior Maintenance,Lawn Care,Scavenger,Snow Removal
Ownership Fee Simple w/ HO Assn.
Special Listing Condition None
Read Less Info
Want to know what your home might be worth? Contact us for a FREE valuation!

Our team is ready to help you sell your home for the highest possible price ASAP
© 2024 Listings courtesy of MRED as distributed by MLS GRID. All Rights Reserved.
Bought with Victoria Tan • Compass

"My job is to find and attract mastery-based agents to the office, protect the culture, and make sure everyone is happy! "






