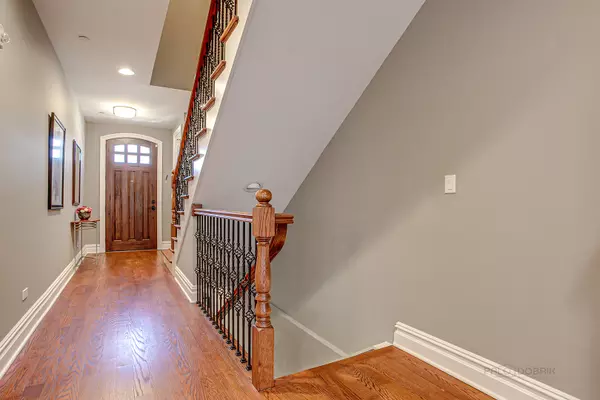$510,000
$530,000
3.8%For more information regarding the value of a property, please contact us for a free consultation.
3 Beds
3.5 Baths
2,252 SqFt
SOLD DATE : 06/30/2021
Key Details
Sold Price $510,000
Property Type Townhouse
Sub Type Townhouse-2 Story
Listing Status Sold
Purchase Type For Sale
Square Footage 2,252 sqft
Price per Sqft $226
Subdivision River Glen
MLS Listing ID 11044009
Sold Date 06/30/21
Bedrooms 3
Full Baths 3
Half Baths 1
HOA Fees $245/mo
Year Built 2015
Annual Tax Amount $14,720
Tax Year 2019
Lot Dimensions 28X61X28X61
Property Description
Impressive newly built townhome in River Glen Subdivision located in desirable Stevenson Highschool district! Private entrance welcomes you in where you are greeted by a stunning staircase with wrought-iron spindles and beautiful hardwood flooring that extend and lead you into the main living space. Here you will find an open concept floorplan that is sure to be an entertainer's dream. With the kitchen flowing seamlessly into the dining area and family room the night will flow effortlessly when everyone is ready to relax; light a fire and cozy up next to the floor-to-ceiling stone fireplace. The captivating kitchen showcases granite counters, a plethora of custom 42" cabinets with crowned uppers, under cabinet lighting, and pull out shelves which allow for plenty of storage space and access to those hard to reach spots. Quality stainless steel appliances, touchless faucet with filtered water tap, and island with breakfast bar; providing a place to gather for a casual bite or just a place to create new recipes and memories with loved ones. A half bath completes this level. Upstairs you are sure to find a place for everyone! The main bedroom offers a vaulted ceiling, dual walk-in closets with custom organizers and private bath. Feeling stressed? The luxurious bath offers a place to unwind, with a jetted tub, dual sink vanity with granite counters, and separate shower with hand-held full body sprayer. The second bedroom offers a walk-in closet and French doors to the Juliet balcony; open them up to let in the fresh air or just to enjoy the peaceful views of Indian Creek. An additional bedroom with generous closet space, lots of storage closets, a conveniently located laundry (a sure step saver) and a full bath complete the second level. That's not all! Adding to the living space is the full finished basement! With a full bath, even more storage space, office, and spacious rec room perfect for overnight guest or can be set-up as a media/game room or home gym - the possibilities are endless! Main level features 9ft ceilings and 8.5ft ceilings in the finished basement. Two car heated garage with overhead bike storage! Come make this home your own. Head over to the park just one door down, a great space for the kids to play and get some energy out (Park owned and maintained by the HOA). 5 minute drive to Stevenson High School. Minutes to restaurants, shopping, Metra and the Des Plaines river trail; great for walking and cycling!
Location
State IL
County Lake
Rooms
Basement Full
Interior
Interior Features Vaulted/Cathedral Ceilings, Hardwood Floors, Second Floor Laundry, Storage, Walk-In Closet(s), Ceilings - 9 Foot, Open Floorplan
Heating Natural Gas, Forced Air
Cooling Central Air
Fireplaces Number 1
Fireplaces Type Attached Fireplace Doors/Screen, Gas Log, Gas Starter
Fireplace Y
Appliance Range, Microwave, Dishwasher, Refrigerator, Washer, Dryer, Disposal, Stainless Steel Appliance(s)
Laundry Laundry Closet
Exterior
Exterior Feature Patio, Storms/Screens
Garage Attached
Garage Spaces 2.0
Community Features Park
Waterfront false
View Y/N true
Roof Type Asphalt
Building
Lot Description Landscaped
Sewer Public Sewer
Water Public
New Construction false
Schools
Elementary Schools Laura B Sprague School
Middle Schools Daniel Wright Junior High School
High Schools Adlai E Stevenson High School
School District 103, 103, 125
Others
Pets Allowed Cats OK, Dogs OK
HOA Fee Include Exterior Maintenance,Lawn Care,Snow Removal
Ownership Fee Simple w/ HO Assn.
Special Listing Condition None
Read Less Info
Want to know what your home might be worth? Contact us for a FREE valuation!

Our team is ready to help you sell your home for the highest possible price ASAP
© 2024 Listings courtesy of MRED as distributed by MLS GRID. All Rights Reserved.
Bought with Joseph DeSalvo • New Land Concepts LTD

"My job is to find and attract mastery-based agents to the office, protect the culture, and make sure everyone is happy! "






