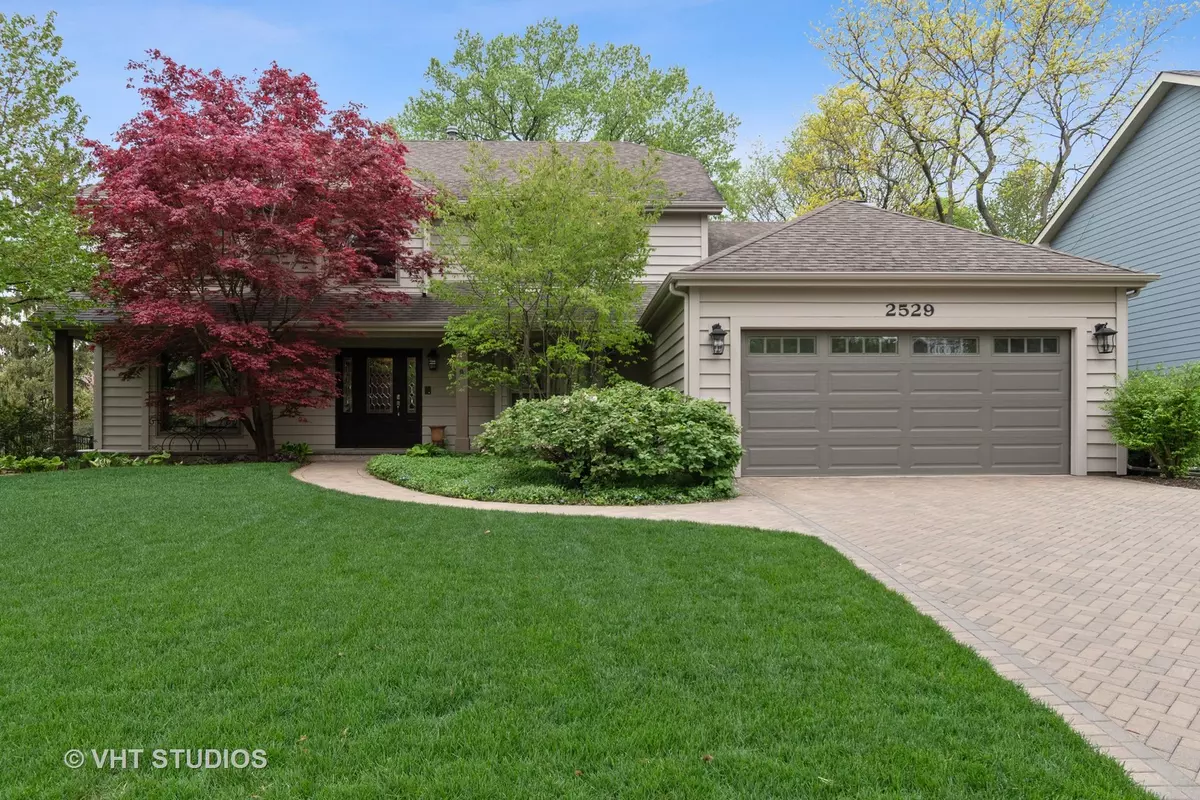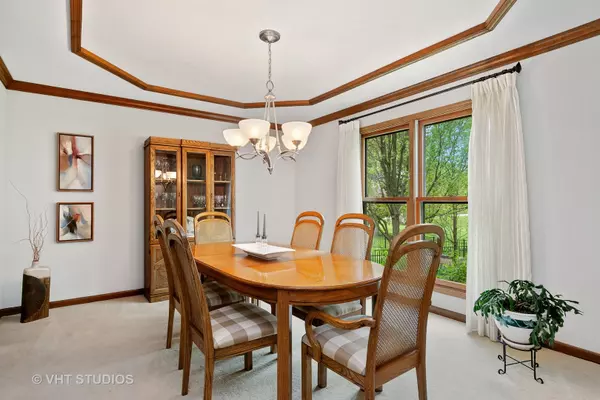$570,225
$550,000
3.7%For more information regarding the value of a property, please contact us for a free consultation.
5 Beds
3 Baths
3,230 SqFt
SOLD DATE : 07/07/2021
Key Details
Sold Price $570,225
Property Type Single Family Home
Sub Type Detached Single
Listing Status Sold
Purchase Type For Sale
Square Footage 3,230 sqft
Price per Sqft $176
Subdivision Farmington
MLS Listing ID 11078133
Sold Date 07/07/21
Bedrooms 5
Full Baths 3
Year Built 1985
Annual Tax Amount $11,212
Tax Year 2019
Lot Size 10,018 Sqft
Lot Dimensions 75X133.3
Property Description
***MULTIPLE OFFERS RECEIVED - SELLER WILL REVIEW ALL OFFERS 5/8/2021 at 6pm PLEASE SUBMIT HIGHEST AND BEST BY THEN*** Absolutely beautiful setting for this 3200+ sq ft home surrounded by mature landscape and backing to greenspace; it's like having access to your own park. It has gorgeous curb appeal with a paver brick drive, walkway and a charming front porch. The floor plan of this home is designed for the way people live today and is very conducive for the need of home office spaces. The large kitchen features Quartz countertops, marble backsplash, stainless appliances, center island with breakfast bar, pantry and hardwood flooring. The kitchen opens to the family room with vaulted beamed ceiling with skylights, brick fireplace, wet bar with granite and glass front cabinets. There is a den/library with built-in cabinetry and crown molding off the family room. The first floor also features a spacious living room and dining room with tray ceiling. 1st floor den/5th bedroom connects to a full bath and lends itself well for an in-law arrangement. The large master suite has a walk-in closet and an updated master bath with marble countertops, double sinks, vaulted ceiling with skylight, whirlpool tub and a separate shower. The 3 other bedrooms are very spacious. Enjoy the finished basement with 2 separate entertaining spaces, office and large storage area. Relax on the back deck overlooking the quiet greenspace or walk across the street onto miles of the DuPage walking trail and Whalon lake. If you love nature, this is the home for you!
Location
State IL
County Will
Community Curbs, Sidewalks, Street Lights, Street Paved
Rooms
Basement Full
Interior
Interior Features Skylight(s), Bar-Wet, Hardwood Floors, First Floor Bedroom, First Floor Laundry, First Floor Full Bath, Built-in Features, Walk-In Closet(s), Separate Dining Room
Heating Natural Gas, Forced Air
Cooling Central Air
Fireplaces Number 1
Fireplaces Type Wood Burning, Gas Starter
Fireplace Y
Appliance Double Oven, Range, Microwave, Dishwasher, Refrigerator
Exterior
Exterior Feature Deck, Porch
Garage Attached
Garage Spaces 2.0
Waterfront false
View Y/N true
Roof Type Asphalt
Building
Lot Description Forest Preserve Adjacent, Mature Trees, Backs to Open Grnd, Sidewalks, Streetlights
Story 2 Stories
Sewer Public Sewer
Water Lake Michigan
New Construction false
Schools
Elementary Schools River Woods Elementary School
Middle Schools Madison Junior High School
High Schools Naperville Central High School
School District 203, 203, 203
Others
HOA Fee Include None
Ownership Fee Simple
Special Listing Condition None
Read Less Info
Want to know what your home might be worth? Contact us for a FREE valuation!

Our team is ready to help you sell your home for the highest possible price ASAP
© 2024 Listings courtesy of MRED as distributed by MLS GRID. All Rights Reserved.
Bought with Laura Garcia • Redfin Corporation

"My job is to find and attract mastery-based agents to the office, protect the culture, and make sure everyone is happy! "






