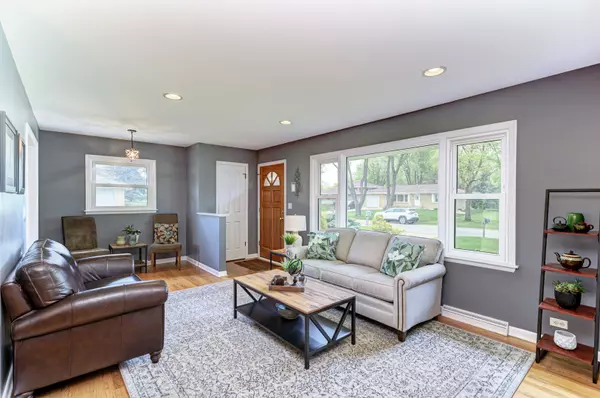$415,005
$409,900
1.2%For more information regarding the value of a property, please contact us for a free consultation.
4 Beds
2.5 Baths
1,647 SqFt
SOLD DATE : 06/28/2021
Key Details
Sold Price $415,005
Property Type Single Family Home
Sub Type Detached Single
Listing Status Sold
Purchase Type For Sale
Square Footage 1,647 sqft
Price per Sqft $251
Subdivision Newfield Manor
MLS Listing ID 11079702
Sold Date 06/28/21
Style Ranch
Bedrooms 4
Full Baths 2
Half Baths 1
Year Built 1966
Annual Tax Amount $7,031
Tax Year 2020
Lot Size 0.282 Acres
Lot Dimensions 77 X 159
Property Description
HIGHEST AND BEST OFFER DUE BY SATURDAY MAY 22ND BY NOON **Much LARGER than you would expect!!!** Welcome Home! This enchanting RANCH has been beautifully updated and expanded by BRADFORD & KENT IN 2016! You will find an open floor plan highlighted by refinished HARDWOOD FLOORS, a neutral palette, & RECESSED LIGHTS. A spacious living room & oversized dining room make for an excellent entertaining space! Kitchen offers NEW STAINLESS STEEL REFRIGERATOR & RANGE along with a NEWER BOSCH dishwasher. Rear entrance/MUDROOM offers ample space for coats, shoes, backpacks & could be converted to laundry. The master suite offers its own private bath w/oversized vanity & soaking tub, walk-in closet too! The finished basement adds to the living space offering a REC room, game area, OFFICE, & half bath. Large unfinished area w/laundry, ample storage, & NEW SUMP w/BLUETOOTH ENABLED BATTERY BACK-UP. Large FULLY FENCED yard with BRICK PATIO and retaining wall is ideal for summer entertaining! Within recent years, other NEWER items include: TEAR OFF ROOF, siding, soffits/fascia/gutters, some windows, HVAC, ENTIRE GARAGE RE-BUILD, interior doors, ceiling fans, light fixtures, more...truly a must-see home.
Location
State IL
County Du Page
Community Curbs, Street Lights, Street Paved
Rooms
Basement Full
Interior
Interior Features Hardwood Floors, First Floor Bedroom, First Floor Full Bath, Walk-In Closet(s), Open Floorplan
Heating Natural Gas
Cooling Central Air
Fireplace N
Appliance Range, Microwave, Dishwasher, Refrigerator, Washer, Dryer, Disposal, Stainless Steel Appliance(s)
Laundry Gas Dryer Hookup, Sink
Exterior
Exterior Feature Patio, Brick Paver Patio, Storms/Screens
Garage Detached
Garage Spaces 2.0
Waterfront false
View Y/N true
Roof Type Asphalt
Building
Lot Description Fenced Yard
Story 1 Story
Foundation Concrete Perimeter
Sewer Public Sewer, Sewer-Storm
Water Lake Michigan
New Construction false
Schools
Elementary Schools Maercker Elementary School
Middle Schools Westview Hills Middle School
High Schools North High School
School District 60, 60, 99
Others
HOA Fee Include None
Ownership Fee Simple
Special Listing Condition None
Read Less Info
Want to know what your home might be worth? Contact us for a FREE valuation!

Our team is ready to help you sell your home for the highest possible price ASAP
© 2024 Listings courtesy of MRED as distributed by MLS GRID. All Rights Reserved.
Bought with Cheryl Voltz • Redfin Corporation

"My job is to find and attract mastery-based agents to the office, protect the culture, and make sure everyone is happy! "






