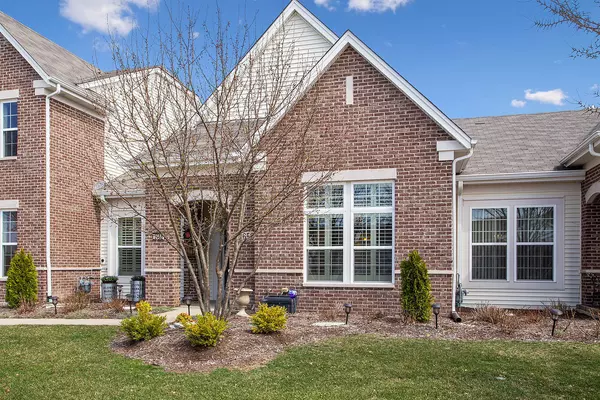$380,000
$389,900
2.5%For more information regarding the value of a property, please contact us for a free consultation.
2 Beds
2 Baths
1,549 SqFt
SOLD DATE : 07/06/2021
Key Details
Sold Price $380,000
Property Type Townhouse
Sub Type Townhouse-Ranch
Listing Status Sold
Purchase Type For Sale
Square Footage 1,549 sqft
Price per Sqft $245
Subdivision Carillon Club
MLS Listing ID 11039603
Sold Date 07/06/21
Bedrooms 2
Full Baths 2
HOA Fees $390/mo
Year Built 2014
Annual Tax Amount $6,269
Tax Year 2019
Lot Dimensions 48X48
Property Description
Stunning, extensively upgraded ranch townhome will wow you with the high end finishes and fixtures. Welcome inside and prepare to be impressed with the designer decor and highly functional, open floor plan. Spacious home with 2 bedrooms, 2 baths and hand scraped hardwood floors grace the main living areas. Large living and dining room combination with 10' soaring ceilings. Amazing chef's kitchen features beautiful white staggered cabinets with designer hardware, silestone countertops, a large island, a peninsula that seats 3, light white washed brick backsplash and upgraded, newer Kitchenaid stainless steel refrigerator, stove and microwave-2020. Large eating area opens to the outdoors for easy entertaining. Lovely master bedroom suite with a spacious walk in closet and private master bath with double bowl sinks and an oversize walk-in shower. Comfortable bedroom 2 with an adjacent full bath. Inviting, large concrete patio with an extended paver brick patio and grass area affords privacy for intimate or large gatherings. Professionally landscaped lot. Incredible laundry room opens to the 2 car garage with overhead metal shelves for great storage. Carillon Club is a 55+ active adult community with indoor/outdoor pools, impressive clubhouse with numerous activities and clubs, ponds and open green space with lush landscaping. Ideally located near shopping, dining and parks. Immaculate like new home! Make sure to take a virtual video drone tour of this beauty!
Location
State IL
County Will
Rooms
Basement None
Interior
Interior Features Hardwood Floors, Wood Laminate Floors, First Floor Bedroom, First Floor Laundry, First Floor Full Bath
Heating Natural Gas, Forced Air
Cooling Central Air
Fireplace N
Appliance Range, Microwave, Dishwasher, Refrigerator, Washer, Dryer, Disposal, Stainless Steel Appliance(s)
Laundry Sink
Exterior
Exterior Feature Patio, Brick Paver Patio
Garage Attached
Garage Spaces 2.0
Waterfront false
View Y/N true
Building
Sewer Public Sewer
Water Lake Michigan
New Construction false
Schools
School District 204, 204, 204
Others
Pets Allowed Cats OK, Dogs OK
HOA Fee Include Insurance,Clubhouse,Exercise Facilities,Pool,Exterior Maintenance,Lawn Care,Snow Removal
Ownership Fee Simple w/ HO Assn.
Special Listing Condition None
Read Less Info
Want to know what your home might be worth? Contact us for a FREE valuation!

Our team is ready to help you sell your home for the highest possible price ASAP
© 2024 Listings courtesy of MRED as distributed by MLS GRID. All Rights Reserved.
Bought with Tony Sapata • john greene, Realtor

"My job is to find and attract mastery-based agents to the office, protect the culture, and make sure everyone is happy! "






