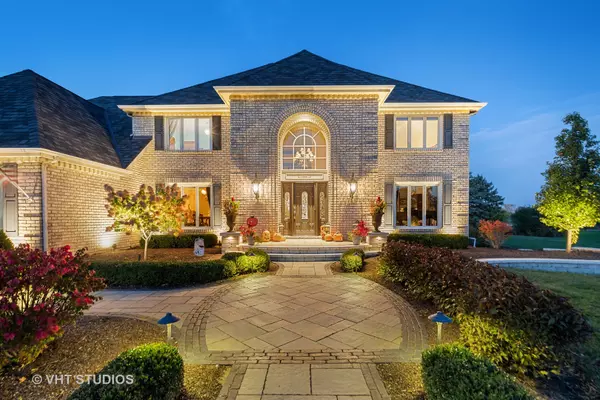$857,500
$929,900
7.8%For more information regarding the value of a property, please contact us for a free consultation.
5 Beds
5.5 Baths
6,342 SqFt
SOLD DATE : 06/28/2021
Key Details
Sold Price $857,500
Property Type Single Family Home
Sub Type Detached Single
Listing Status Sold
Purchase Type For Sale
Square Footage 6,342 sqft
Price per Sqft $135
Subdivision Tamarack Fairways
MLS Listing ID 10977192
Sold Date 06/28/21
Style Traditional
Bedrooms 5
Full Baths 5
Half Baths 1
HOA Fees $8/ann
Year Built 1989
Annual Tax Amount $14,322
Tax Year 2019
Lot Size 0.840 Acres
Lot Dimensions 168 X 228 X 140 X 229
Property Description
Rare opportunity to own a Tamarack Fairways home offering the space you are craving both inside & out! Impressive brick & cedar 3-sty has great curb appeal enhanced by custom paved walkways, professional landscaping & lighting. This home has almost 5,000 sq. ft.(+ finished basement) & sits on nearly an acre lot, backing to tranquil golf course & water view. Room to add a swimming pool or whatever you're dreaming of! Paver patio boasts outdoor kitchen space & tall stone fireplace. 3-car garage has textured epoxy floor & high ceiling. Inside, hardwood floors & dark solid oak doors w/white trim add warmth & charm. All windows are double pane energy star & have been replaced. Kitchen features island, granite, & stainless appliances incl. double wall oven, wine cooler & bev. center. Heated, vaulted, beamed sunroom provides amazing view of changing seasons year round. 1st floor office is currently being used as "Children's study" w/built-ins incl. 7 "lockers" w/cabinets above. 2nd floor has 4 BR's & 4 Baths, 3 attached to BR's & 1 in hall, all remodeled. Master bath has large double steam shower w/body sprays & 2 benches. 2nd BR has 2 walk-in closets & could be used as 2nd MBR. And who doesn't love a flexible, 3rd-floor Bonus room? Homeowners added this large, bright space w/swing-out "Juliette balcony" window overlooking yard. Finished basement can be used as in-law suite incl. rec room, game room, 5th BR & full bath. Plus kitchenette w/white cabinets, sink & bev. center. New roof & water heaters (both 2019). There are so many ways you can personalize this spacious home to fit your lifestyle! Don't wait, see it soon!
Location
State IL
County Will
Community Clubhouse, Park, Lake, Curbs, Sidewalks, Street Lights, Street Paved
Rooms
Basement Full
Interior
Interior Features Vaulted/Cathedral Ceilings, Skylight(s), Hardwood Floors, Wood Laminate Floors, Heated Floors, In-Law Arrangement, First Floor Laundry, Built-in Features, Walk-In Closet(s), Bookcases, Center Hall Plan, Coffered Ceiling(s), Beamed Ceilings, Open Floorplan, Some Carpeting, Some Wood Floors, Granite Counters, Separate Dining Room, Some Insulated Wndws, Some Wall-To-Wall Cp
Heating Natural Gas
Cooling Central Air, Zoned, Other
Fireplaces Number 1
Fireplaces Type Gas Log, Masonry
Fireplace Y
Appliance Double Oven, Microwave, Dishwasher, Refrigerator, Washer, Dryer, Disposal, Stainless Steel Appliance(s), Wine Refrigerator, Cooktop, Built-In Oven, Water Softener Owned, Gas Cooktop, Gas Oven, Wall Oven
Laundry Gas Dryer Hookup, In Unit, Sink
Exterior
Exterior Feature Patio, Brick Paver Patio
Garage Attached
Garage Spaces 3.0
Waterfront false
View Y/N true
Roof Type Asphalt
Building
Lot Description Golf Course Lot, Landscaped, Pond(s), Water View, Mature Trees, Backs to Open Grnd, Level, Outdoor Lighting, Views, Sidewalks, Streetlights
Story 3 Stories
Foundation Concrete Perimeter
Sewer Septic-Private
Water Private Well
New Construction false
Schools
Elementary Schools Peterson Elementary School
Middle Schools Scullen Middle School
High Schools Neuqua Valley High School
School District 204, 204, 204
Others
HOA Fee Include None
Ownership Fee Simple w/ HO Assn.
Special Listing Condition None
Read Less Info
Want to know what your home might be worth? Contact us for a FREE valuation!

Our team is ready to help you sell your home for the highest possible price ASAP
© 2024 Listings courtesy of MRED as distributed by MLS GRID. All Rights Reserved.
Bought with Yvette Kincer • Coldwell Banker Real Estate Group

"My job is to find and attract mastery-based agents to the office, protect the culture, and make sure everyone is happy! "






