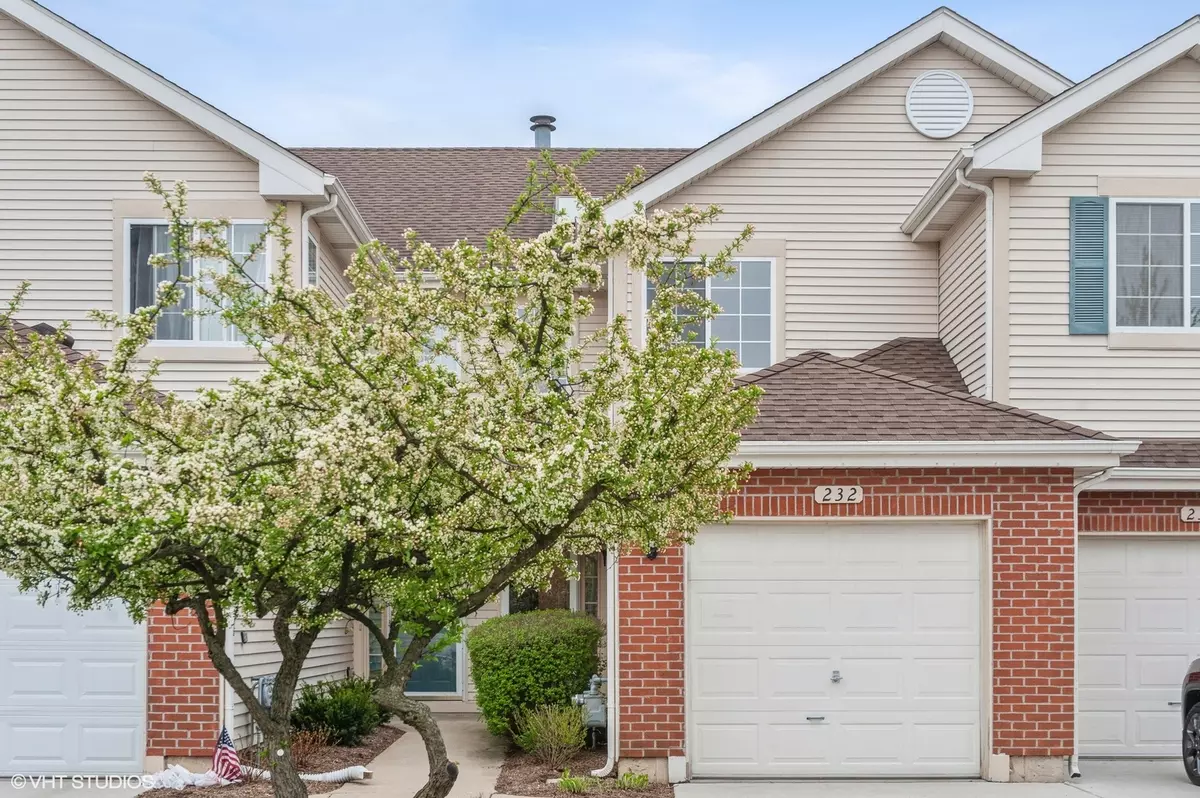$229,900
$229,900
For more information regarding the value of a property, please contact us for a free consultation.
2 Beds
1.5 Baths
1,254 SqFt
SOLD DATE : 06/24/2021
Key Details
Sold Price $229,900
Property Type Townhouse
Sub Type Townhouse-2 Story
Listing Status Sold
Purchase Type For Sale
Square Footage 1,254 sqft
Price per Sqft $183
Subdivision Red Rock
MLS Listing ID 11069879
Sold Date 06/24/21
Bedrooms 2
Full Baths 1
Half Baths 1
HOA Fees $188/mo
Year Built 1996
Annual Tax Amount $4,201
Tax Year 2019
Lot Dimensions 35 X 135
Property Description
100% remodeled and updated. Recent updates done over the last two weeks include:Entire home freshly painted including the attached garage.Brand new stainless steel appliances.Brand new engineered wood floor in living room and dining room.Sliding patio door has brand new glass for great views into the park like setting in the back yard. Brand new LED light fixtures on lower level plus hallway and both powder rooms.Previous upgrades include water heater, furnace and a/c.Driveway done in 2019,new roof in 2013, New carpet installed in Master bedroom 6 months ago.Complete deep cleaning professionally done.Very quiet cul-de-sac location. Gas start fireplace located in the living room for those chilly evenings.No doubt about pride of ownership in this home that really does look and feel like a Model Home.Very easy to show.
Location
State IL
County Cook
Rooms
Basement None
Interior
Interior Features Vaulted/Cathedral Ceilings, Skylight(s), Hardwood Floors, Laundry Hook-Up in Unit
Heating Natural Gas, Forced Air
Cooling Central Air
Fireplaces Number 1
Fireplaces Type Attached Fireplace Doors/Screen, Gas Log, Gas Starter
Fireplace Y
Appliance Range, Microwave, Dishwasher, Refrigerator, Washer, Dryer, Disposal
Exterior
Exterior Feature Patio, Storms/Screens
Garage Attached
Garage Spaces 1.0
Community Features None
Waterfront false
View Y/N true
Roof Type Asphalt
Building
Lot Description Common Grounds, Cul-De-Sac, Landscaped
Foundation Concrete Perimeter
Sewer Public Sewer
Water Public
New Construction false
Schools
Elementary Schools Glenbrook Elementary School
Middle Schools Canton Middle School
High Schools Streamwood High School
School District 46, 46, 46
Others
Pets Allowed Cats OK, Dogs OK
HOA Fee Include Insurance,Exterior Maintenance,Lawn Care,Scavenger,Snow Removal
Ownership Fee Simple w/ HO Assn.
Special Listing Condition None
Read Less Info
Want to know what your home might be worth? Contact us for a FREE valuation!

Our team is ready to help you sell your home for the highest possible price ASAP
© 2024 Listings courtesy of MRED as distributed by MLS GRID. All Rights Reserved.
Bought with Desislava Vukov • Berkshire Hathaway HomeServices Starck Real Estate

"My job is to find and attract mastery-based agents to the office, protect the culture, and make sure everyone is happy! "






