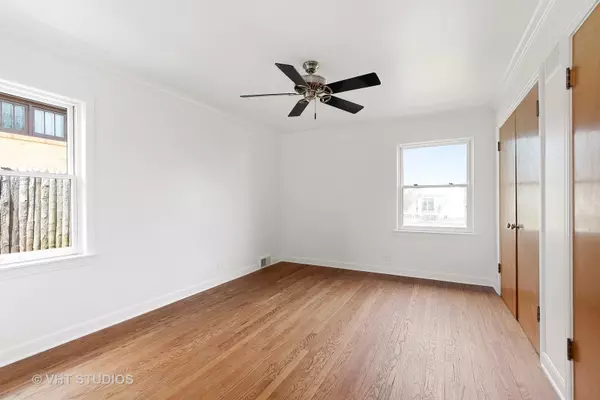$425,000
$425,000
For more information regarding the value of a property, please contact us for a free consultation.
3 Beds
2 Baths
2,100 SqFt
SOLD DATE : 05/28/2021
Key Details
Sold Price $425,000
Property Type Single Family Home
Sub Type Detached Single
Listing Status Sold
Purchase Type For Sale
Square Footage 2,100 sqft
Price per Sqft $202
MLS Listing ID 11042787
Sold Date 05/28/21
Bedrooms 3
Full Baths 2
Year Built 1951
Annual Tax Amount $4,235
Tax Year 2019
Lot Size 5,096 Sqft
Property Description
They don't build homes like this any more! This fully renovated, vintage stone home features 3 bed, 2 bath plus office/guest space is a must see! Perfectly located in one of Highwood's most coveted neighborhoods, this home is a hidden gem. Spacious kitchen includes brand new stainless appliances, maintenance-free quarts countertops and antique accent pieces such as the kitchen pantry, oven hood and island make this classic kitchen a one-of-a-kind. New aluminum clad iron ore Pella windows, gorgeous hardwood millwork, crown molding, plaster walls and original hardwood floors throughout the main floor. The living/dining room is off the kitchen with a cozy wood burning fireplace. 2 bedrooms and full bath complete the main floor. Lower Level includes large open family room with wet bar great for entertaining, additional bedroom, large laundry/ craft room and storage area. Brand new bathroom with seamless glass walk-in shower with honed stone tile and bench. New front loading w/d and large closets throughout make this home move in ready! Special features: Original screen porch with built-in fireplace, a must for outdoor entertaining. Original Chicago brick road pavers used for entertaining patio and driveway. Attached 1 car garage. Other renovations include new electrical panel and LED lighting, New copper plumbing, New Water Heater, and sump pump. HVAC is 1 year old, Roof is 9yrs old. Foundation can hold a second floor. Steps from the forest preserve trails, Exmoor Country Club, close to town, Metra, parks, North Shore 112 district schools, restaurants and gorgeous Lake Michigan!
Location
State IL
County Cook
Rooms
Basement Full
Interior
Interior Features Hardwood Floors, First Floor Bedroom, First Floor Full Bath
Heating Natural Gas
Cooling Central Air
Fireplaces Number 1
Fireplaces Type Wood Burning
Fireplace Y
Appliance Range, Dishwasher, Refrigerator, Freezer, Washer, Dryer, Stainless Steel Appliance(s)
Laundry In Unit
Exterior
Exterior Feature Patio, Screened Patio
Garage Attached
Garage Spaces 1.0
Waterfront false
View Y/N true
Building
Story 1 Story
Sewer Public Sewer
Water Lake Michigan
New Construction false
Schools
Elementary Schools Wayne Elementary School
High Schools Highland Park High School
School District 46, 112, 112
Others
HOA Fee Include None
Ownership Fee Simple
Special Listing Condition None
Read Less Info
Want to know what your home might be worth? Contact us for a FREE valuation!

Our team is ready to help you sell your home for the highest possible price ASAP
© 2024 Listings courtesy of MRED as distributed by MLS GRID. All Rights Reserved.
Bought with Keith Dickerson • Compass

"My job is to find and attract mastery-based agents to the office, protect the culture, and make sure everyone is happy! "






