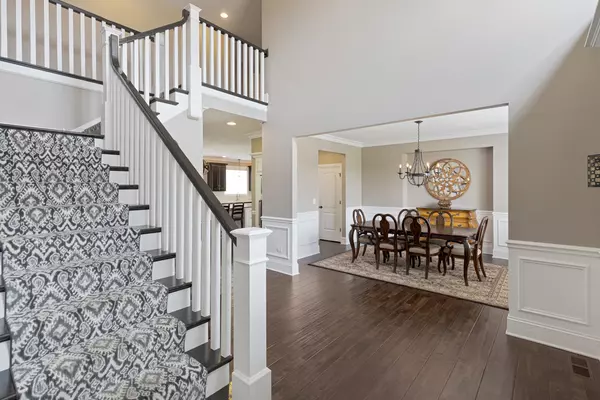$666,750
$639,000
4.3%For more information regarding the value of a property, please contact us for a free consultation.
4 Beds
3.5 Baths
4,774 SqFt
SOLD DATE : 06/22/2021
Key Details
Sold Price $666,750
Property Type Single Family Home
Sub Type Detached Single
Listing Status Sold
Purchase Type For Sale
Square Footage 4,774 sqft
Price per Sqft $139
Subdivision Sara Springs
MLS Listing ID 11083485
Sold Date 06/22/21
Bedrooms 4
Full Baths 3
Half Baths 1
HOA Fees $22/ann
Year Built 2013
Annual Tax Amount $15,012
Tax Year 2019
Lot Size 0.470 Acres
Lot Dimensions 64X206X15X199X135
Property Description
Spectacular 4 bedroom 3.5 bath custom 3-story on semi call de sac lot in upscale Sara Springs! Features include dramatic two-story entry with hand-scraped hardwood floor, custom staircase and Palladium window! Fabulous kitchen with upscale quartz counters, beautiful cabinets, stainless steel appliances including dual ovens, build in 6ft wine cooler, drop in farm style sink, oversized Center Island including with built-in cabinets/drawers, seating area and dual built in coolers! Wow! Spacious open flow family room with hand scraped hard wood floor, crown molding and fireplace! Formal dining room with wainscoting, crown molding and hand scraped hardwood floor! Spacious living room/study with hardwood floor! Huge master bedroom with cathedral ceiling, gorgeous shiplap wall, walk in closet and bonus room for additional closet/nursery/study/dressing area! Master bath includes custom vanity with quartz counters, free standing cast iron tub, and walk in shower! Additional 2nd level bedroom with bath suite! Two other spacious 2nd level bedroom and full bath with quartz counters and dual sinks! Enormous 3rd level bonus room perfect for additional family room, work from home, kids play room or gym! Main level powder room with surface mount sink! Excellent drop zone mud area with locker system and bench with granite sink! Main level laundry room with cabinets, quartz tops and drop in stainless sink! Super wide fenced yard steps from the park! Brick paver patio! Sprinkler system! FOUR car garage with tandem 3rd bay, insulated doors & transom windows! Full basement with 9 foot ceiling and roughed in bath! Two panel white doors and trim! Dual furnace and a/c! Anderson windows! Award winning school district 157c and Lincolnway East High School!
Location
State IL
County Will
Community Park, Curbs, Sidewalks, Street Lights, Street Paved
Rooms
Basement Full
Interior
Interior Features Vaulted/Cathedral Ceilings, Hardwood Floors, First Floor Laundry, Walk-In Closet(s)
Heating Natural Gas, Forced Air, Sep Heating Systems - 2+
Cooling Central Air
Fireplaces Number 1
Fireplaces Type Gas Log, Heatilator
Fireplace Y
Appliance Range, Microwave, Dishwasher, Refrigerator, Bar Fridge, Washer, Dryer, Disposal, Stainless Steel Appliance(s), Wine Refrigerator, Built-In Oven, Range Hood, Water Softener Owned
Laundry In Unit, Sink
Exterior
Exterior Feature Brick Paver Patio, Storms/Screens
Garage Attached
Garage Spaces 4.0
Waterfront false
View Y/N true
Roof Type Asphalt
Building
Lot Description Fenced Yard, Landscaped
Story 2 Stories
Foundation Concrete Perimeter
Sewer Public Sewer
Water Public
New Construction false
Schools
Elementary Schools Grand Prairie Elementary School
Middle Schools Hickory Creek Middle School
High Schools Lincoln-Way East High School
School District 157C, 157C, 210
Others
HOA Fee Include Other
Ownership Fee Simple
Special Listing Condition None
Read Less Info
Want to know what your home might be worth? Contact us for a FREE valuation!

Our team is ready to help you sell your home for the highest possible price ASAP
© 2024 Listings courtesy of MRED as distributed by MLS GRID. All Rights Reserved.
Bought with Leah Kapsimalis • Coldwell Banker Real Estate Group

"My job is to find and attract mastery-based agents to the office, protect the culture, and make sure everyone is happy! "






