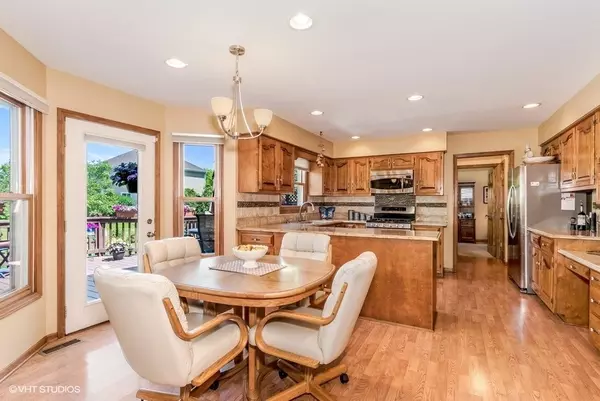$570,000
$559,900
1.8%For more information regarding the value of a property, please contact us for a free consultation.
5 Beds
2.5 Baths
3,004 SqFt
SOLD DATE : 06/25/2021
Key Details
Sold Price $570,000
Property Type Single Family Home
Sub Type Detached Single
Listing Status Sold
Purchase Type For Sale
Square Footage 3,004 sqft
Price per Sqft $189
Subdivision Rosedale
MLS Listing ID 11064987
Sold Date 06/25/21
Bedrooms 5
Full Baths 2
Half Baths 1
Year Built 1990
Annual Tax Amount $10,723
Tax Year 2019
Lot Size 0.276 Acres
Lot Dimensions 80X150
Property Description
Multiple offers: Sellers will review any and all offers Sunday, May16th at 4pm; bring your highest and best. Custom brick&cedar home, lovingly cared for by original owners. Professionally landscaped on a premium lot, backing to open space. Huge deck, room for two tables. Spacious foyer with split staircase&layered wood headers. NEW CARPET THRU-OUT! Traditional separate living rm and dining rm. Expanded family rm with full brick fireplace; bank of 5 bowed windows with great views of backyard & access to deck. Home has 14 replaced casement windows. Kitchen was updated, S/S appliances; many feet of granite counter tops plus planning desk, dbl door pantry; exit to deck. Laundry rm adjacent, 3rd exit to deck. Short hall to office or 5th bedrm. Updated half-bath. Upstairs has 3 large bedrms each with a walk-in closet; plus an expansive master with ensuite with dbl bowl vanity, jetted tub, separate commode rm.: plus a Juliette balcony/reading nook. Full basement is ready for your personal touches.Newer HVAC with media filter. Park& recreation area is a half block. CLICK ON VIDEO LINK ABOVE PICTURE FOR PROFESSIONAL NARRATED TOUR.
Location
State IL
County Du Page
Community Park, Sidewalks, Street Lights, Street Paved
Rooms
Basement Full
Interior
Interior Features Wood Laminate Floors, First Floor Bedroom, First Floor Laundry, Walk-In Closet(s)
Heating Natural Gas, Forced Air
Cooling Central Air
Fireplaces Number 1
Fireplace Y
Appliance Range, Microwave, Dishwasher, Refrigerator, Washer, Dryer, Disposal, Stainless Steel Appliance(s)
Laundry Gas Dryer Hookup, Sink
Exterior
Exterior Feature Deck, Porch
Garage Attached
Garage Spaces 2.0
Waterfront false
View Y/N true
Building
Lot Description Landscaped, Park Adjacent
Story 2 Stories
Foundation Concrete Perimeter
Sewer Sewer-Storm
Water Lake Michigan
New Construction false
Schools
Elementary Schools Erickson Elementary School
Middle Schools Westfield Middle School
High Schools Lake Park High School
School District 13, 13, 108
Others
HOA Fee Include None
Ownership Fee Simple
Special Listing Condition None
Read Less Info
Want to know what your home might be worth? Contact us for a FREE valuation!

Our team is ready to help you sell your home for the highest possible price ASAP
© 2024 Listings courtesy of MRED as distributed by MLS GRID. All Rights Reserved.
Bought with Sue Tharp • RE/MAX Suburban

"My job is to find and attract mastery-based agents to the office, protect the culture, and make sure everyone is happy! "






