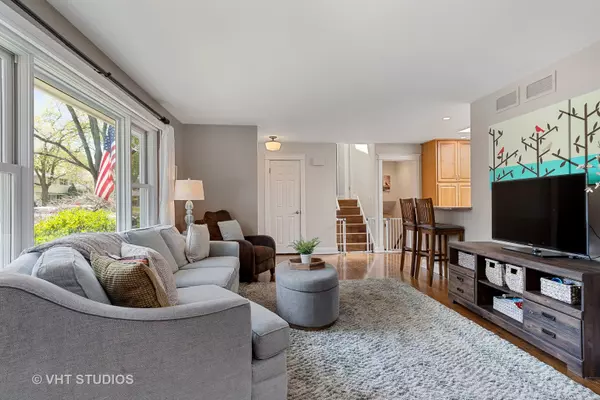$415,000
$399,900
3.8%For more information regarding the value of a property, please contact us for a free consultation.
4 Beds
2 Baths
1,974 SqFt
SOLD DATE : 06/11/2021
Key Details
Sold Price $415,000
Property Type Single Family Home
Sub Type Detached Single
Listing Status Sold
Purchase Type For Sale
Square Footage 1,974 sqft
Price per Sqft $210
Subdivision West Highlands
MLS Listing ID 11064698
Sold Date 06/11/21
Bedrooms 4
Full Baths 2
Year Built 1960
Annual Tax Amount $6,813
Tax Year 2019
Lot Dimensions 70X140
Property Description
***Move-In Ready*** 4 bedroom & 2 bathroom split in coveted West Highlands subdivision! Beautifully updated home has gorgeous professional landscaping, adorable curb appeal & one of the neighborhood's best backyards! Front door with stunning stain glass feature greets as you walk up the brick paver path. Walking into your foyer has a large coat closet and open views into the open concept kitchen & living room. All of the windows are newer and let in loads of natural light! The large living room has real hardwood floors and modern white trim. The kitchen also has hardwood floors and is so bright with 2 newer sky lights, custom cabinets with an out of this world pantry spice rack, stainless steel appliances, & granite countertops. The kitchen opens to the dining room with modern lighting and updated door with access to the backyard. Upstairs you find 3 large bedrooms with all hardwood floors, newer windows, and LOTS of closet space. Large bathroom is fully updated with spacious vanity and large bathtub with gorgeous tile work & another newer skylight! Downstairs is fully functional for today's modern family. A family room with new carpet to gather to watch baseball and a built-in work from home nook and desk space. The 4th bedroom on the lower level has lots of sunlight & another large closet! Nearby is the newly renovated 2nd bathroom, perfect for guests staying in the 4th bedroom! The 2nd bathroom has new modern vanity, grey hexagonal tile, subway tile, and beautiful tile inlay in the shower for holding products. The laundry room is newly finished and has brand new patterned floor tile and a door to the oversized backyard! The backyard is absolutely gorgeous with beautiful perennial flowers, mature trees, and lots of flat & useable green space! Large concrete patio is perfect for relaxing while the children play! 2.5 garage is every car lover's dream with lots of extra storage! Amazing Location, walk to the elementary school, minutes to downtown Naperville & the Metra! This is a beautiful property with a one of kind backyard! See it soon, before it's gone!
Location
State IL
County Du Page
Rooms
Basement English
Interior
Interior Features Skylight(s), Hardwood Floors, Granite Counters
Heating Natural Gas, Forced Air
Cooling Central Air
Fireplace Y
Appliance Range, Microwave, Dishwasher, Refrigerator, Stainless Steel Appliance(s)
Exterior
Garage Detached
Garage Spaces 2.5
Waterfront false
View Y/N true
Building
Lot Description Wooded
Story Split Level
Foundation Concrete Perimeter
Sewer Public Sewer, Sewer-Storm
Water Lake Michigan, Public
New Construction false
Schools
Elementary Schools Elmwood Elementary School
Middle Schools Lincoln Junior High School
High Schools Naperville Central High School
School District 203, 203, 203
Others
HOA Fee Include None
Ownership Fee Simple
Special Listing Condition None
Read Less Info
Want to know what your home might be worth? Contact us for a FREE valuation!

Our team is ready to help you sell your home for the highest possible price ASAP
© 2024 Listings courtesy of MRED as distributed by MLS GRID. All Rights Reserved.
Bought with Michael Samm • Keller Williams ONEChicago

"My job is to find and attract mastery-based agents to the office, protect the culture, and make sure everyone is happy! "






