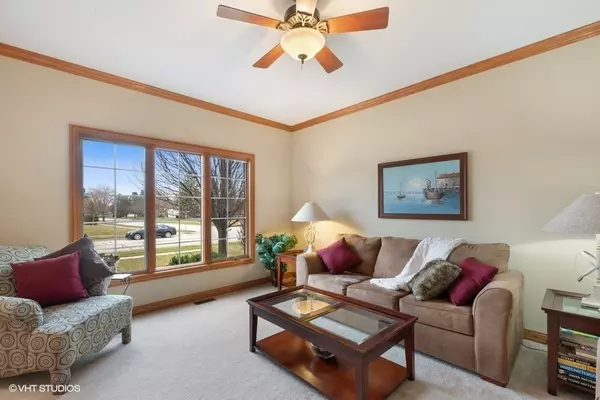$435,000
$450,000
3.3%For more information regarding the value of a property, please contact us for a free consultation.
5 Beds
3 Baths
3,247 SqFt
SOLD DATE : 06/18/2021
Key Details
Sold Price $435,000
Property Type Single Family Home
Sub Type Detached Single
Listing Status Sold
Purchase Type For Sale
Square Footage 3,247 sqft
Price per Sqft $133
Subdivision Krpans Parkside Estates
MLS Listing ID 11030935
Sold Date 06/18/21
Bedrooms 5
Full Baths 3
HOA Fees $12/ann
Year Built 2008
Annual Tax Amount $11,450
Tax Year 2019
Lot Size 0.340 Acres
Lot Dimensions 100X150
Property Description
OFFERING $15,000 CREDIT AT CLOSING BASED ON SALE PRICE OF $450,000 SATURDAY, APRIL 10TH UNTIL MONDAY, APRIL 12TH 8:00PM!!! EXCELLENT VALUE! SPACIOUS & WELL DESIGNED! METICULOUSLY MAINTAINED. Built by O'Connor Builders. GRAND FEATURES: 3200 SF.FT., 5 BEDROOMS, 3 FULL BATHS, 3 CAR GARAGE, FULL FENCED BACK YARD, LARGE DECK, HARDWOOD FLOORS, FIRST FLOOR LAUNDRY ROOM/MUD ROOM. FOYER FEATURES: Decorator shelf, transom etched windows, hardwood flooring, hallway closet(inside light switch to outside lighting). KITCHEN FEATURES: Gorgeous Maple Cabinets, Granite Counter Tops, walk-in pantry closet, recessed lighting, large breakfast area, newer refrigerator and dishwasher (all stainless steel appliances), center island, & patio doors leading to deck. BUTLERS PANTRY between dining room and kitchen with Maple Cabinets, recess lights and granite counter tops. FAMILY ROOM FEATURES: Ceiling fan, Massive Gas log Fireplace, Triple windows, Recessed Lights. FIRST FLOOR LAUNDRY ROOM w/wash sink, cabinets, and access door to back yard. FIRST FLOOR FULL BATH, AND 5TH BEDROOM OR OFFICE Excellent mother-in-law quarters just off kitchen on first floor. Formal Living Room and Dining room. UPSTAIRS FEATURES: 4 BEDROOMS, 2 FULL BATHS. MASTER BEDROOM: Tray ceiling, walk-in closet, luxurious whirlpool master bath w/walk-in closet. HOME EXTRA FEATURES: Instant Hot Water heat, fenced back yard w/deck and swing set, oversized 3 car garage, furnace and central air serviced every year, 75 gallon hot water tank, refrigerator new 2021, walk-in closets, ceiling fans, Honeywell Thermostat. Ring Security System on Door Bell, 2 Cameras in back, Satellite Dish, 2 sump pumps. WONDERFUL LOCATION CLOSE TO SYCAMORE CITY PARK, GOLF COURSE, SWIMMING POOL, REC CENTER, SOCCER FIELDS, TENNIS COURTS, BLACKTOP BIKE PATHS, CLUB HOUSE, BASEBALL FIELDS. Close to Downtown Sycamore.
Location
State IL
County De Kalb
Community Curbs, Sidewalks, Street Paved
Rooms
Basement Full
Interior
Interior Features Hardwood Floors, First Floor Bedroom, In-Law Arrangement, First Floor Laundry, First Floor Full Bath, Built-in Features, Walk-In Closet(s), Ceiling - 9 Foot, Granite Counters
Heating Natural Gas, Forced Air
Cooling Central Air
Fireplaces Number 1
Fireplaces Type Gas Log
Fireplace Y
Appliance Double Oven, Range, Microwave, Dishwasher, Refrigerator, Washer, Dryer, Disposal, Stainless Steel Appliance(s), Water Softener Rented
Laundry In Unit, Sink
Exterior
Exterior Feature Deck
Garage Attached
Garage Spaces 3.0
Waterfront false
View Y/N true
Roof Type Asphalt
Building
Lot Description Fenced Yard, Landscaped
Story 2 Stories
Foundation Concrete Perimeter
Sewer Public Sewer
Water Public
New Construction false
Schools
School District 427, 427, 427
Others
HOA Fee Include None
Ownership Fee Simple
Special Listing Condition None
Read Less Info
Want to know what your home might be worth? Contact us for a FREE valuation!

Our team is ready to help you sell your home for the highest possible price ASAP
© 2024 Listings courtesy of MRED as distributed by MLS GRID. All Rights Reserved.
Bought with Michelle Ohlinger • American Realty

"My job is to find and attract mastery-based agents to the office, protect the culture, and make sure everyone is happy! "






