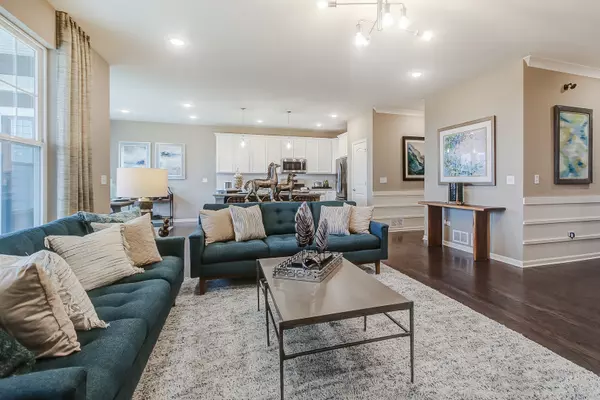$477,990
$477,980
For more information regarding the value of a property, please contact us for a free consultation.
2 Beds
2.5 Baths
1,974 SqFt
SOLD DATE : 06/11/2021
Key Details
Sold Price $477,990
Property Type Townhouse
Sub Type Townhouse-Ranch
Listing Status Sold
Purchase Type For Sale
Square Footage 1,974 sqft
Price per Sqft $242
Subdivision High Pointe
MLS Listing ID 10996439
Sold Date 06/11/21
Bedrooms 2
Full Baths 2
Half Baths 1
HOA Fees $269/mo
Year Built 2019
Tax Year 2019
Lot Dimensions 123 X 187 X 143 X 155
Property Description
Welcome to the Mitchell model at High Pointe! At 1,974 square feet, this ranch model home features an open floorplan layout, two bedrooms with private en-suite bathrooms, a private a study, a full basement, and more! As you enter through the foyer, you will automatically notice the rich brown hardwood floors complemented by "Balanced Beige" walls and bright white trim. The second bedroom with an en-suite bathroom and study greets you to the left. The study boasts sophisticated double doors and large windows, allowing for plentiful natural sunlight. Walking deeper into the home showcases the open layout with the kitchen and dining room overlooking the great room. The kitchen is designed with 42-inch white cabinetry matched with earth-toned granite countertops, GE stainless steel appliances, a spacious walk-in pantry, and an oversized kitchen island accented with two pendant lights. The dining room is adjacent to the kitchen and opens to an included covered furnished porch that extends the living area for those relaxing evenings outdoors. Off the kitchen is the powder room, laundry room, and the owner's entry door from the two-car garage. The focal point of the home is the fireplace wall with a floor-to-ceiling stone tile surround to add a touch of warmth to the great room - a perfect place for cozying on the couch on a cold winter day. The owner's suite is tucked in the rear of the home and features a tray ceiling, plush carpet, large windows, and double-door entry into the owner's bathroom that connects to the commodious walk-in closet. The bathroom is upgraded to an ultra owner's bathroom, which includes an elongated walk-in shower with slit windows, a dual sink vanity, and a private water closet. Welcome to the Mitchell at High Pointe. Welcome to Better!
Location
State IL
County Lake
Rooms
Basement Full
Interior
Interior Features First Floor Bedroom, First Floor Laundry, First Floor Full Bath, Walk-In Closet(s)
Heating Natural Gas
Cooling Central Air
Fireplace N
Appliance Range, Microwave, Dishwasher, Refrigerator, Stainless Steel Appliance(s)
Laundry In Unit
Exterior
Garage Attached
Garage Spaces 2.0
Waterfront false
View Y/N true
Building
Sewer Septic Shared
Water Private Well
New Construction false
Schools
Elementary Schools Fremont Elementary School
Middle Schools Fremont Middle School
High Schools Mundelein Cons High School
School District 79, 79, 120
Others
Pets Allowed Cats OK, Dogs OK
HOA Fee Include Exterior Maintenance,Lawn Care,Snow Removal
Ownership Fee Simple w/ HO Assn.
Special Listing Condition Home Warranty
Read Less Info
Want to know what your home might be worth? Contact us for a FREE valuation!

Our team is ready to help you sell your home for the highest possible price ASAP
© 2024 Listings courtesy of MRED as distributed by MLS GRID. All Rights Reserved.
Bought with Non Member • NON MEMBER

"My job is to find and attract mastery-based agents to the office, protect the culture, and make sure everyone is happy! "






