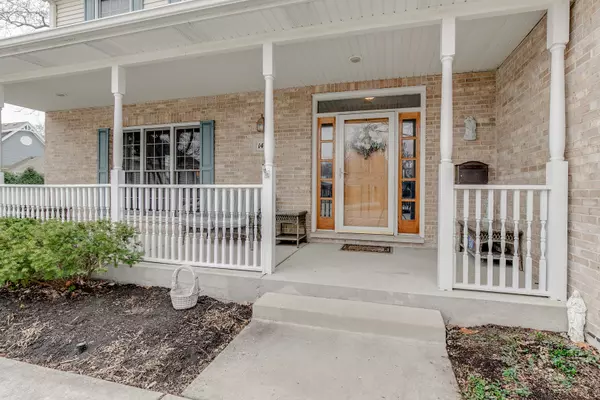$650,000
$679,900
4.4%For more information regarding the value of a property, please contact us for a free consultation.
5 Beds
2.5 Baths
3,338 SqFt
SOLD DATE : 06/01/2021
Key Details
Sold Price $650,000
Property Type Single Family Home
Sub Type Detached Single
Listing Status Sold
Purchase Type For Sale
Square Footage 3,338 sqft
Price per Sqft $194
Subdivision Virginia Terrace
MLS Listing ID 11023107
Sold Date 06/01/21
Style Colonial
Bedrooms 5
Full Baths 2
Half Baths 1
Year Built 2001
Annual Tax Amount $18,014
Tax Year 2019
Lot Size 9,239 Sqft
Lot Dimensions 66X140
Property Description
Move Right Into This Beautiful 5 Bed 2.1 Bath Home In Sought After Virginia Terrace. Large Open Floor Plan With Hardwood Floors In Formal Living Room and Dining Room. Large Eat In Kitchen With Ample Cabinet and Counter Space, Large Island and Pantry Closet. Spacious Family Room With Gas Fireplace. Working From Home? First Floor Office or 5th Bedroom. Large Laundry Room/Mudroom Off The 3 Car Garage. Large Master Suite With Dual Sinks, Soaking Tub, Separate Shower and Walk-In Closet. 3 Remaining Large Bedrooms with Ample Closet Space. Large Bonus Room Off The 4th Bedroom, Great for A Game Room. Full Unfinished Basement With Over 10ft Ceilings and Full Bath Rough In. Private Fenced In Backyard With Large Brick Paver Patio. Enjoy The Park Right In Your Own Backyard. Walk To Town, Schools, Shopping and Parks. Award Winning Schools!!!
Location
State IL
County Cook
Community Park, Curbs, Sidewalks, Street Paved
Rooms
Basement Full
Interior
Interior Features Vaulted/Cathedral Ceilings, Skylight(s), Hardwood Floors, Wood Laminate Floors, First Floor Bedroom, First Floor Laundry
Heating Natural Gas, Forced Air, Sep Heating Systems - 2+
Cooling Central Air, Zoned
Fireplaces Number 1
Fireplaces Type Wood Burning, Gas Starter
Fireplace Y
Appliance Range, Microwave, Dishwasher, Portable Dishwasher, Washer, Dryer, Disposal, Stainless Steel Appliance(s), Range Hood
Laundry Gas Dryer Hookup, Laundry Chute, Sink
Exterior
Exterior Feature Porch, Brick Paver Patio, Storms/Screens
Garage Attached
Garage Spaces 3.0
Waterfront false
View Y/N true
Roof Type Asphalt
Building
Lot Description Fenced Yard, Park Adjacent
Story 2 Stories
Foundation Concrete Perimeter
Sewer Public Sewer
Water Lake Michigan
New Construction false
Schools
Elementary Schools Patton Elementary School
Middle Schools Thomas Middle School
High Schools John Hersey High School
School District 25, 25, 214
Others
HOA Fee Include None
Ownership Fee Simple
Special Listing Condition None
Read Less Info
Want to know what your home might be worth? Contact us for a FREE valuation!

Our team is ready to help you sell your home for the highest possible price ASAP
© 2024 Listings courtesy of MRED as distributed by MLS GRID. All Rights Reserved.
Bought with Mark Berberick • RE/MAX Suburban

"My job is to find and attract mastery-based agents to the office, protect the culture, and make sure everyone is happy! "






