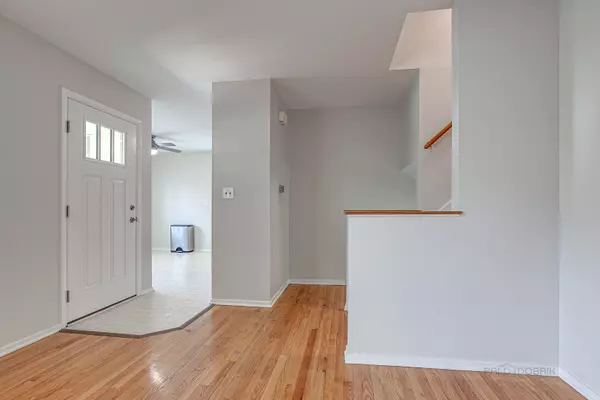$335,000
$334,900
For more information regarding the value of a property, please contact us for a free consultation.
3 Beds
2 Baths
1,694 SqFt
SOLD DATE : 06/01/2021
Key Details
Sold Price $335,000
Property Type Single Family Home
Sub Type Detached Single
Listing Status Sold
Purchase Type For Sale
Square Footage 1,694 sqft
Price per Sqft $197
Subdivision Copeland Manor
MLS Listing ID 11060271
Sold Date 06/01/21
Bedrooms 3
Full Baths 2
Year Built 1953
Annual Tax Amount $7,987
Tax Year 2019
Lot Size 9,104 Sqft
Lot Dimensions 50 X 182
Property Description
Perfectly situated on an extra deep 182' lot on one of the most desirable streets in Libertyville. Welcoming, brick paver walkway leads to the front patio; a place to enjoy your morning coffee or just some fresh air. This charming split-level is just waiting for you to make it your own. Recent updates and upgrades include: Brand new hot water heater (2021), sump pump with battery back up (2020), lower level remodeled in 2017 to feature beautiful ceramic tile flooring and the upgraded full bath with standing shower. New A/C (2017) and New furnace and windows (2016). The main level offers a spacious sun-drenched living room that and kitchen with eating area. Envision yourself here hosting family and friends or creating new recipes with loved ones. Upstairs there you will find three spacious bedrooms with generous closet space, beautiful hardwood flooring and a full bath with tub/shower combo. That's not all! The lower level with full bath provides the perfect place to spread out and enjoy a family movie night or set-up a home gym down here - so many possibilities! Fully encapsulated cemented crawl for all your storage needs. Outside the vast backyard offers so much room for outdoor activities in the privacy of your own backyard. Whether you are hosting a casual get together or a summer cookout this is the house for you. Great location! Minutes to Copeland School and everything downtown Libertyville has to offer, restaurants, shopping, entertainment and more!
Location
State IL
County Lake
Community Curbs, Sidewalks, Street Lights, Street Paved
Rooms
Basement None
Interior
Interior Features Hardwood Floors
Heating Natural Gas, Forced Air
Cooling Central Air
Fireplace Y
Appliance Range, Microwave, Dishwasher, Refrigerator, Washer, Dryer, Stainless Steel Appliance(s)
Exterior
Exterior Feature Patio, Storms/Screens
Garage Detached
Garage Spaces 2.0
Waterfront false
View Y/N true
Roof Type Asphalt
Building
Story Split Level
Sewer Public Sewer
Water Lake Michigan
New Construction false
Schools
Elementary Schools Copeland Manor Elementary School
Middle Schools Highland Middle School
High Schools Libertyville High School
School District 70, 70, 128
Others
HOA Fee Include None
Ownership Fee Simple
Special Listing Condition None
Read Less Info
Want to know what your home might be worth? Contact us for a FREE valuation!

Our team is ready to help you sell your home for the highest possible price ASAP
© 2024 Listings courtesy of MRED as distributed by MLS GRID. All Rights Reserved.
Bought with Sheila Brooks • @properties

"My job is to find and attract mastery-based agents to the office, protect the culture, and make sure everyone is happy! "






