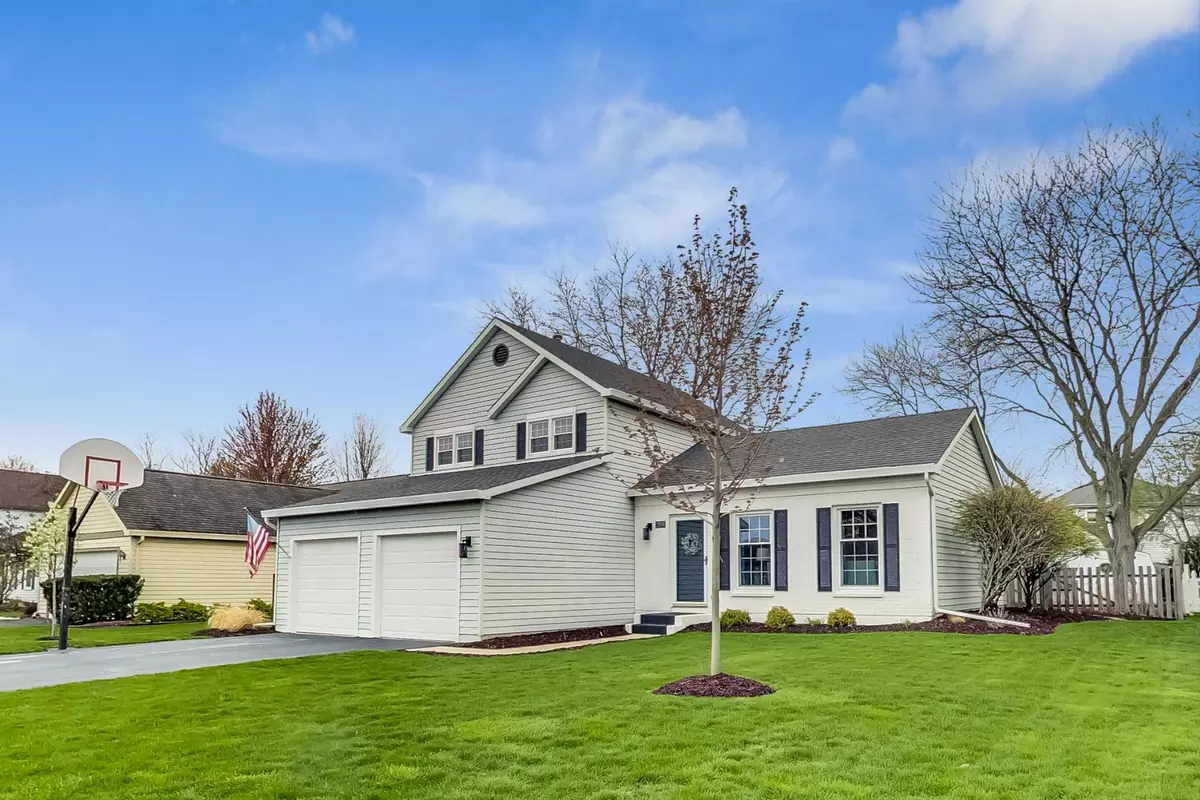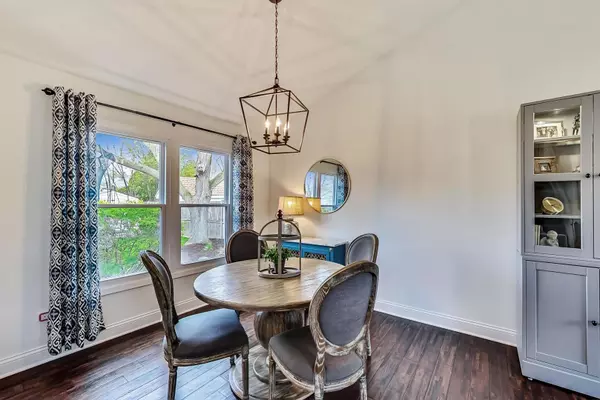$362,000
$350,000
3.4%For more information regarding the value of a property, please contact us for a free consultation.
3 Beds
1.5 Baths
1,892 SqFt
SOLD DATE : 05/27/2021
Key Details
Sold Price $362,000
Property Type Single Family Home
Sub Type Detached Single
Listing Status Sold
Purchase Type For Sale
Square Footage 1,892 sqft
Price per Sqft $191
Subdivision Scottdale
MLS Listing ID 11062667
Sold Date 05/27/21
Bedrooms 3
Full Baths 1
Half Baths 1
Year Built 1983
Annual Tax Amount $7,332
Tax Year 2019
Lot Size 9,099 Sqft
Lot Dimensions 69X128X70X128
Property Description
** BEAUTIFULLY UPDATED AND TRUE MOVE IN READY SCOTTDALE HOME ** EVERY PRISTINE SQUARE INCH SMARTLY UPDATED IN CURRENT STYLE AND COLORS ** FEATURES A REMODELED KITCHEN WITH WHITE SOFT CLOSING CABINETRY AND BLACK GRANITE CTRS ** REMODELED BATHROOM W/JAC TUB ** HW FLOORS ** SPACIOUS MASTER BEDROOM WITH BIG WIC ** DON'T MISS THE DESK TUCKED INTO THE CLOSET IN BEDROOM #3 PERFECT FOR HOME STUDY ** WHOLE HOUSE FRESHLY PAINTED INSIDE AND OUT ** NEW LIGHT FIXTURES ** PROFESSIONALLY LANDSCAPED LARGE FENCED IN BACKYARD WITH REFRESHED SHED ** ACROSS THE STREET FROM THE PARK ** PERTINENT DATES: BATHROOM '20 ** WASHER & DRYER '20 ** KITCHEN '17, WINDOWS '08, ROOF '14, FURNACE '13 ** GARAGE BOASTS EXTRA STORAGE SUSPENDED FROM CEILING ** HURRY **
Location
State IL
County Du Page
Community Park, Curbs, Sidewalks, Street Lights, Street Paved
Rooms
Basement None
Interior
Interior Features Vaulted/Cathedral Ceilings, Hardwood Floors, First Floor Laundry, Built-in Features, Walk-In Closet(s)
Heating Natural Gas
Cooling Central Air
Fireplace N
Appliance Range, Microwave, Dishwasher, Refrigerator, Washer, Dryer, Disposal, Stainless Steel Appliance(s)
Laundry Gas Dryer Hookup
Exterior
Exterior Feature Patio, Storms/Screens
Garage Attached
Garage Spaces 2.0
Waterfront false
View Y/N true
Roof Type Asphalt
Building
Lot Description Fenced Yard, Park Adjacent, Mature Trees
Story 1.5 Story
Sewer Public Sewer
Water Public
New Construction false
Schools
Elementary Schools Arbor View Elementary School
Middle Schools Glen Crest Middle School
High Schools Glenbard South High School
School District 89, 89, 87
Others
HOA Fee Include None
Ownership Fee Simple
Special Listing Condition None
Read Less Info
Want to know what your home might be worth? Contact us for a FREE valuation!

Our team is ready to help you sell your home for the highest possible price ASAP
© 2024 Listings courtesy of MRED as distributed by MLS GRID. All Rights Reserved.
Bought with Christine Saper • john greene, Realtor

"My job is to find and attract mastery-based agents to the office, protect the culture, and make sure everyone is happy! "






