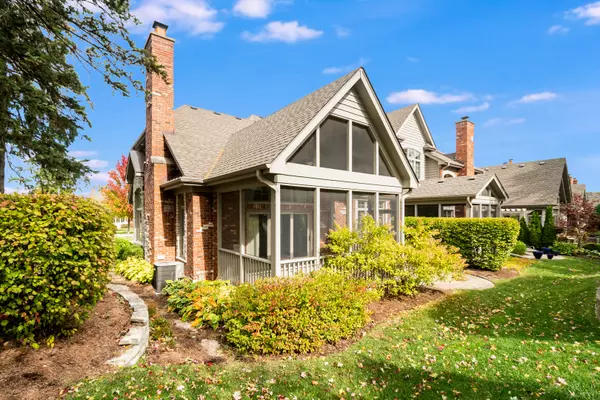$655,000
$678,900
3.5%For more information regarding the value of a property, please contact us for a free consultation.
4 Beds
3.5 Baths
2,734 SqFt
SOLD DATE : 05/14/2021
Key Details
Sold Price $655,000
Property Type Townhouse
Sub Type Townhouse-2 Story
Listing Status Sold
Purchase Type For Sale
Square Footage 2,734 sqft
Price per Sqft $239
Subdivision Villas Of Maple Woods
MLS Listing ID 10880698
Sold Date 05/14/21
Bedrooms 4
Full Baths 3
Half Baths 1
HOA Fees $395/mo
Year Built 2009
Annual Tax Amount $12,532
Tax Year 2019
Lot Dimensions COMMON
Property Description
Splendid End Unit in Desirable Villas of Maple Woods w/ First Floor Master & Finished Basement. Dramatic Ceilings & Beautiful Millwork! Brazilian Cherry Hardwood Floors! Custom Drapery! Limestone Fireplace! Gourmet Kitchen with Granite, Staggered Birch Cabinets and Stainless Appliances that Includes Built-in Convection Oven! Large Eating Area with Bay Window. Just off the Kitchen You Will Find a Spacious Laundry Room with Extra Cabinets and Utility Sink. Lovely Great Room w/ Heightened Ceiling, Limestone Fireplace, Palladian Windows and Access to the Private Screened in Porch. Wonderful Area to Relax~ The First Floor Master Offers a Tray Ceiling and 4 Closets! Great Master Bath with Dual Vanity, Jacuzzi Tub and Separate Shower with Bench Seating. Upstairs you will Find a Spacious Loft and 2 Additional Bedrooms. Both Bedrooms Have Volume Ceilings and Large Closets. There is Additional Space Over the Garage, Use as a Studio, Yoga or Craft Room. Finished Basement Features a Wet-Bar, Rec Room with Fire Place & Pool Table, Bedroom and Full Bath! Wonderful Area for Entertaining! Outside You Will Find Additional Plantings and a Private Patio Next to Screened in Porch. Other Extras Include: Surround Sound, Security System, Newer Water Softener & Clean Air System and Freshly Painted Interior! Lots of Extras Here! This Home Has Always Been a 2nd Residence For the Owners and Everything has been Gently Used. Just Move In and Enjoy! Must Wear Face Mask To Show. "AGENTS AND/OR PROSPECTIVE BUYERS EXPOSED TO COVID 19 OR WITH A COUGH OR FEVER ARE NOT TO ENTER THE HOME UNTIL THEY RECEIVE MEDICAL CLEARANCE."
Location
State IL
County Du Page
Rooms
Basement Full
Interior
Interior Features Vaulted/Cathedral Ceilings, Bar-Wet, Hardwood Floors, First Floor Bedroom, First Floor Laundry, Storage
Heating Natural Gas, Forced Air
Cooling Central Air
Fireplaces Number 2
Fireplaces Type Wood Burning, Gas Starter
Fireplace Y
Appliance Range, Microwave, Dishwasher, Refrigerator, Washer, Dryer, Disposal, Stainless Steel Appliance(s)
Laundry Sink
Exterior
Exterior Feature Patio, Porch Screened, End Unit
Garage Attached
Garage Spaces 2.0
Community Features None
Waterfront false
View Y/N true
Roof Type Asphalt
Building
Lot Description Common Grounds
Foundation Concrete Perimeter
Sewer Public Sewer
Water Lake Michigan
New Construction false
Schools
Elementary Schools Henry Puffer Elementary School
Middle Schools Herrick Middle School
High Schools North High School
School District 58, 58, 99
Others
Pets Allowed Cats OK, Dogs OK
HOA Fee Include Insurance,Exterior Maintenance,Lawn Care,Snow Removal
Ownership Condo
Special Listing Condition None
Read Less Info
Want to know what your home might be worth? Contact us for a FREE valuation!

Our team is ready to help you sell your home for the highest possible price ASAP
© 2024 Listings courtesy of MRED as distributed by MLS GRID. All Rights Reserved.
Bought with Cynthia Buchholz • Berkshire Hathaway HomeServices Chicago

"My job is to find and attract mastery-based agents to the office, protect the culture, and make sure everyone is happy! "






