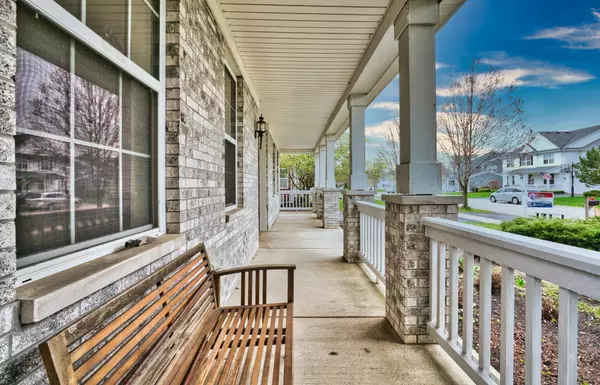$370,000
$380,000
2.6%For more information regarding the value of a property, please contact us for a free consultation.
4 Beds
3.5 Baths
3,592 SqFt
SOLD DATE : 05/14/2021
Key Details
Sold Price $370,000
Property Type Single Family Home
Sub Type Detached Single
Listing Status Sold
Purchase Type For Sale
Square Footage 3,592 sqft
Price per Sqft $103
Subdivision Foxford Hills
MLS Listing ID 11041392
Sold Date 05/14/21
Style Colonial
Bedrooms 4
Full Baths 3
Half Baths 1
HOA Fees $18/ann
Year Built 2003
Annual Tax Amount $13,182
Tax Year 2019
Lot Size 9,713 Sqft
Lot Dimensions 85 X 124 X 68 X 120
Property Description
2-Story home in a prime Cary location! 4 Bedrooms, 3.1 Baths, First Floor Office/Den. Spacious kitchen with Island, Kitchen is open to a large family room. 2 Story Family Room with Fireplace, Large first floor office, First floor formal dining and living room separated Hardwood Floors, First floor laundry room, Second Floor features Large Master Suite including huge walk-in closet, Master bath 2 sinks w/ separate tub and shower. 2nd Bedroom with Walk in Closet and Private full Bath room, Jack & Jill Family Bath, Large Basement stubbed for additional Bath room, Attached Garage with loads of storage, can park 3 cars inside. Premium Golf Coarse Lot, Roof new 2019, 10 Minutes to Downtown Cary and the train station. Close to schools, parks, and much more!
Location
State IL
County Mc Henry
Community Park, Curbs, Sidewalks, Street Lights, Street Paved
Rooms
Basement Full
Interior
Interior Features Wood Laminate Floors, First Floor Laundry, Walk-In Closet(s), Separate Dining Room
Heating Natural Gas, Forced Air
Cooling Central Air
Fireplaces Number 1
Fireplaces Type Wood Burning, Attached Fireplace Doors/Screen, Gas Log, Gas Starter
Fireplace Y
Appliance Double Oven, Range, Microwave, Dishwasher, Refrigerator
Laundry Gas Dryer Hookup, In Unit
Exterior
Exterior Feature Porch, Storms/Screens
Garage Attached
Garage Spaces 2.0
Waterfront false
View Y/N true
Roof Type Asphalt
Building
Lot Description Golf Course Lot, Irregular Lot, Sidewalks, Streetlights
Story 2 Stories
Foundation Concrete Perimeter
Sewer Public Sewer
Water Lake Michigan
New Construction false
Schools
Elementary Schools Deer Path Elementary School
Middle Schools Cary Junior High School
High Schools Cary-Grove Community High School
School District 26, 26, 155
Others
HOA Fee Include Insurance,Other
Ownership Fee Simple w/ HO Assn.
Special Listing Condition None
Read Less Info
Want to know what your home might be worth? Contact us for a FREE valuation!

Our team is ready to help you sell your home for the highest possible price ASAP
© 2024 Listings courtesy of MRED as distributed by MLS GRID. All Rights Reserved.
Bought with Peggy Klingenberg • RE/MAX Plaza

"My job is to find and attract mastery-based agents to the office, protect the culture, and make sure everyone is happy! "






