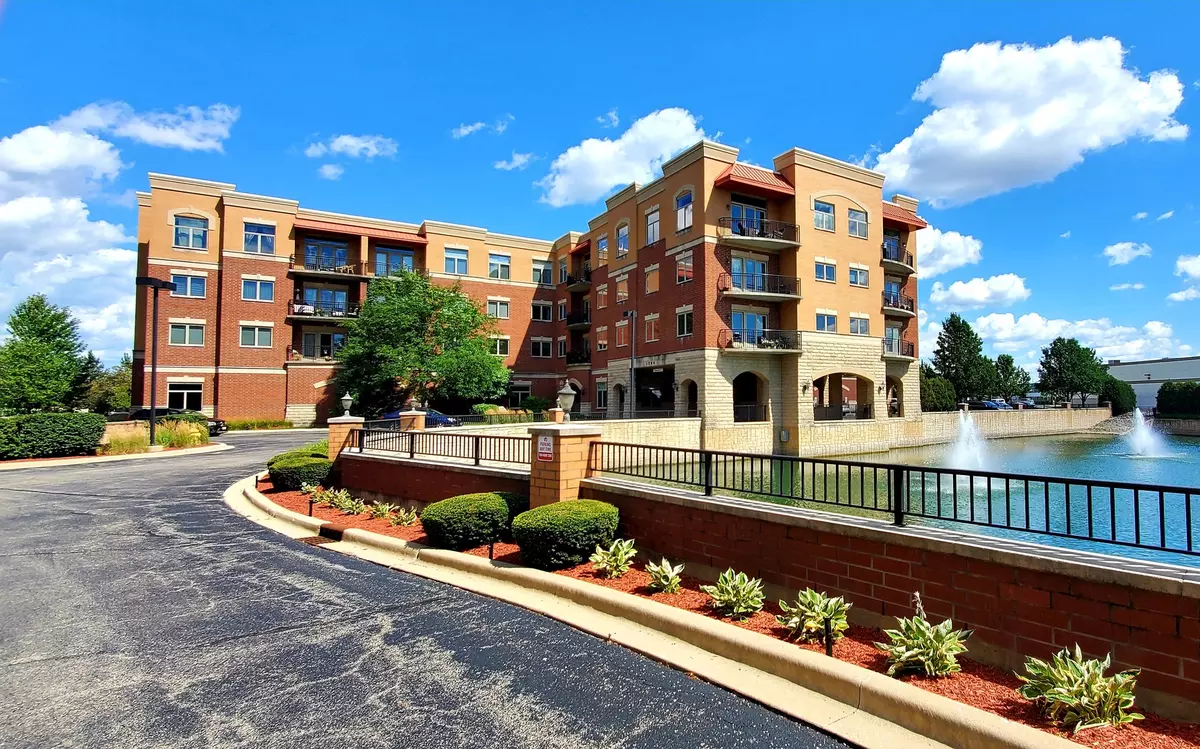$280,000
$282,900
1.0%For more information regarding the value of a property, please contact us for a free consultation.
2 Beds
2 Baths
1,463 SqFt
SOLD DATE : 05/14/2021
Key Details
Sold Price $280,000
Property Type Condo
Sub Type Condo
Listing Status Sold
Purchase Type For Sale
Square Footage 1,463 sqft
Price per Sqft $191
Subdivision Venetian Pointe
MLS Listing ID 11003467
Sold Date 05/14/21
Bedrooms 2
Full Baths 2
HOA Fees $336/mo
Year Built 2006
Annual Tax Amount $5,331
Tax Year 2019
Lot Dimensions INTEGRAL
Property Description
LOCATION..LOCATION..LOCATION!! Beautiful neighborhood near expressway, with walking distance to theater, shopping & dining! Beautiful brick and stone building with an elegant entrance with covered canopy. Fantastic opportunity to own this beautifully remodeled 2/bed 2/bath corner unit in "Venetian Pointe". Enter this luxurious apartment with ease in the open concept eat-in-kitchen featuring a center island/ breakfast bar, luxurious granite counters, beautiful cabinetry with plenty of storage, and newer stainless steel appliances. Enjoy the breathtaking family room open to the kitchen offering 10ft ceilings, neutral paint & stunning wood flooring throughout! RADIANT HEAT THROUGHOUT ALL FLOORS. Beautiful light fixtures & crown molding. 2 PANEL DOORS in the hallway. Spacious master bedroom boasting walk-in-closet & full bathroom with large shower and dual sink vanity! Luxury tiles in both bathrooms. Full laundry In-Unit. Underground heated parking spot with storage area. Inter-Com, Secure Entry Door, Mail Rm. Spend summer days on the balcony with a stunning view of the pond to enjoy sun rises, sun sets and fireworks. Or be active in the exercise room or party room in building for your convenience. Additionally an elevator available in the building. Monthly assessment fee includes: Heat,Water,Gas & Scav. Very spacious, move-in-ready, close to DeVry! Pride in ownership shows - take comfort in knowing this home has been meticulously maintained & upgraded! This is the one you've been waiting for! ~ Just an Elegant Building come see~
Location
State IL
County Du Page
Rooms
Basement None
Interior
Interior Features Elevator, Hardwood Floors, Laundry Hook-Up in Unit, Storage, Walk-In Closet(s)
Heating Radiant, Indv Controls
Cooling Central Air
Fireplace N
Appliance Range, Microwave, Dishwasher, Refrigerator, Disposal
Exterior
Exterior Feature Balcony, End Unit
Garage Attached
Garage Spaces 1.0
Community Features Elevator(s), Exercise Room, Storage, Health Club, Party Room, Security Door Lock(s)
Waterfront false
View Y/N true
Building
Sewer Public Sewer
Water Lake Michigan
New Construction false
Schools
Elementary Schools Stone Elementary School
Middle Schools Indian Trail Junior High School
High Schools Addison Trail High School
School District 4, 4, 88
Others
Pets Allowed Cats OK, Dogs OK, Size Limit
HOA Fee Include Heat,Water,Gas,Parking,Insurance,Exercise Facilities,Exterior Maintenance,Lawn Care,Scavenger,Snow Removal
Ownership Condo
Special Listing Condition None
Read Less Info
Want to know what your home might be worth? Contact us for a FREE valuation!

Our team is ready to help you sell your home for the highest possible price ASAP
© 2024 Listings courtesy of MRED as distributed by MLS GRID. All Rights Reserved.
Bought with James Gregorio • Century 21 Affiliated

"My job is to find and attract mastery-based agents to the office, protect the culture, and make sure everyone is happy! "






