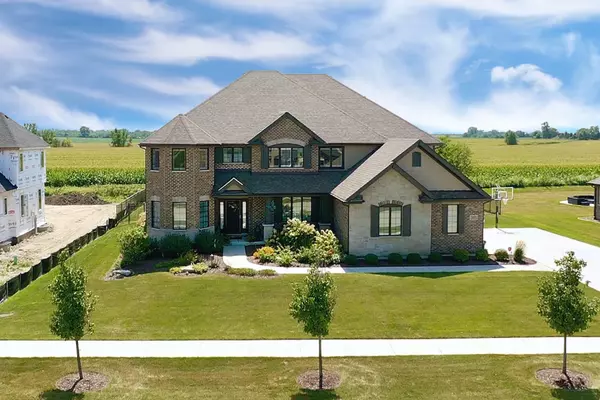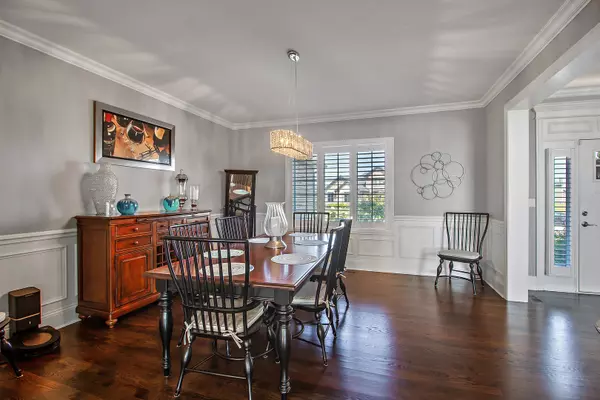$839,000
$849,900
1.3%For more information regarding the value of a property, please contact us for a free consultation.
5 Beds
4.5 Baths
4,000 SqFt
SOLD DATE : 11/12/2021
Key Details
Sold Price $839,000
Property Type Single Family Home
Sub Type Detached Single
Listing Status Sold
Purchase Type For Sale
Square Footage 4,000 sqft
Price per Sqft $209
Subdivision Stone Creek
MLS Listing ID 11203800
Sold Date 11/12/21
Bedrooms 5
Full Baths 4
Half Baths 1
HOA Fees $33/ann
Year Built 2017
Annual Tax Amount $15,739
Tax Year 2020
Lot Size 0.400 Acres
Lot Dimensions 100.72X180.59X100.00X169.34
Property Description
Welcome Home! Stunning 5 Bedroom 4.5 Bath home set in sought after Stone Creek of Frankfort. This brick and stone custom home features an inviting entry way, formal living room with crown molding and a large dining room with wainscoting. You will love the light-filled, perfectly flowing open floor plan, ideal for entertaining in your two story family room with large soaring windows, impressive fireplace, and an expansive custom kitchen with maple cabinetry topped with granite, top of the line stainless steel appliances including a double oven, large walk-in pantry, eat-in island and breakfast nook overlooking the expansive yard. The main level also features a gorgeous French doored study, office, sitting or playroom, A mud room complete with wooden built in lockers and bath. The custom staircase with detailed millwork and iron spindles guides you to the second level featuring 4 spacious bedrooms, Jack and Jill bath, another full bath, large laundry room. Master suite with tray ceiling, spacious walk-in closet with island, double sinks, jetted tub, separate fully tiled, walk-in, oversized shower. Custom mill work and plantation shutters throughout. Fully finished basement features the 5th bedroom, full bath, a play room or home gym, great room area, a second custom kitchenette with appliances, quartz, and breakfast bar. More to see out back.. cool off in The refreshing waters of the inground pool, professionally landscaped with lighting, irrigated and fenced in. 3 car side load garage with epoxy protected floors. Fantastic location just moments from interstate access, Historic downtown Frankfort and award winning Lincoln-Way Schools.
Location
State IL
County Will
Community Lake
Rooms
Basement Full
Interior
Interior Features Vaulted/Cathedral Ceilings, Hardwood Floors, Second Floor Laundry, Walk-In Closet(s)
Heating Natural Gas, Forced Air, Zoned
Cooling Central Air
Fireplaces Number 1
Fireplaces Type Gas Log, Heatilator
Fireplace Y
Appliance Double Oven, Range, Microwave, Dishwasher, Refrigerator, Disposal, Stainless Steel Appliance(s)
Exterior
Exterior Feature Patio, In Ground Pool
Garage Attached
Garage Spaces 3.0
Pool in ground pool
Waterfront false
View Y/N true
Roof Type Asphalt
Building
Lot Description Fenced Yard
Story 2 Stories
Foundation Concrete Perimeter
Sewer Public Sewer
Water Public
New Construction false
Schools
High Schools Lincoln-Way East High School
School District 157C, 157C, 210
Others
HOA Fee Include None
Ownership Fee Simple
Special Listing Condition None
Read Less Info
Want to know what your home might be worth? Contact us for a FREE valuation!

Our team is ready to help you sell your home for the highest possible price ASAP
© 2024 Listings courtesy of MRED as distributed by MLS GRID. All Rights Reserved.
Bought with Catherine Meyer • @properties

"My job is to find and attract mastery-based agents to the office, protect the culture, and make sure everyone is happy! "






