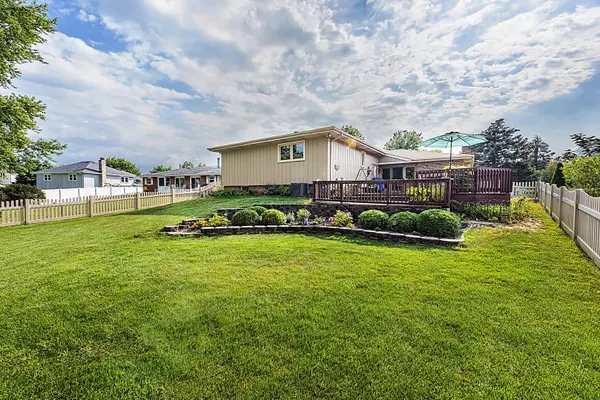$355,000
$360,000
1.4%For more information regarding the value of a property, please contact us for a free consultation.
4 Beds
2.5 Baths
2,200 SqFt
SOLD DATE : 11/04/2021
Key Details
Sold Price $355,000
Property Type Single Family Home
Sub Type Detached Single
Listing Status Sold
Purchase Type For Sale
Square Footage 2,200 sqft
Price per Sqft $161
Subdivision Country Creek
MLS Listing ID 11224199
Sold Date 11/04/21
Style Step Ranch
Bedrooms 4
Full Baths 2
Half Baths 1
Year Built 1989
Annual Tax Amount $8,090
Tax Year 2020
Lot Size 0.260 Acres
Lot Dimensions 90X140
Property Description
Meticulously maintained 3-step ranch with finished basement is waiting for you to call it HOME! Open floor plan is perfect for entertaining, relaxing, and daily life with plenty of space for everyone! 1st floor bedroom (closet and French door entry) can be den/office/formal living room if you prefer. Basement has wet bar/kitchenette plus room for TV area/Rec room and a huge walk-in crawl space with approx. 900sf of storage! Master bedroom features walk-in closet with organizer and ensuite bath. Modern kitchen has plenty of cabinets, pantry, new stainless steel appliances (2020), skylight, plus breakfast bar with room for stools. Recent updates include kitchen remodel (2020/21), A/C (2021), landscaping improvements (2021) and more! Newer windows & patio door too! Generous room sizes, ample storage, first floor laundry/mud room, and private yard with two tier deck & vinyl fence are just a few features that will WOW you! Lovely, quiet neighborhood....Take a look and see for yourself!
Location
State IL
County Will
Rooms
Basement Full
Interior
Interior Features Vaulted/Cathedral Ceilings, Skylight(s), Wood Laminate Floors, First Floor Bedroom, First Floor Laundry
Heating Natural Gas, Forced Air
Cooling Central Air
Fireplaces Number 1
Fireplaces Type Wood Burning, Gas Starter
Fireplace Y
Appliance Range, Microwave, Dishwasher, Refrigerator, Washer, Dryer
Exterior
Exterior Feature Deck
Garage Attached
Garage Spaces 2.0
Waterfront false
View Y/N true
Building
Lot Description Fenced Yard, Landscaped
Story 1 Story
Sewer Public Sewer
Water Lake Michigan
New Construction false
Schools
Elementary Schools Nelson Ridge/Nelson Prairie Elem
Middle Schools Liberty Junior High School
High Schools Lincoln-Way West High School
School District 122, 122, 210
Others
HOA Fee Include None
Ownership Fee Simple
Special Listing Condition None
Read Less Info
Want to know what your home might be worth? Contact us for a FREE valuation!

Our team is ready to help you sell your home for the highest possible price ASAP
© 2024 Listings courtesy of MRED as distributed by MLS GRID. All Rights Reserved.
Bought with Joseph Nelson • CRIS Realty

"My job is to find and attract mastery-based agents to the office, protect the culture, and make sure everyone is happy! "






