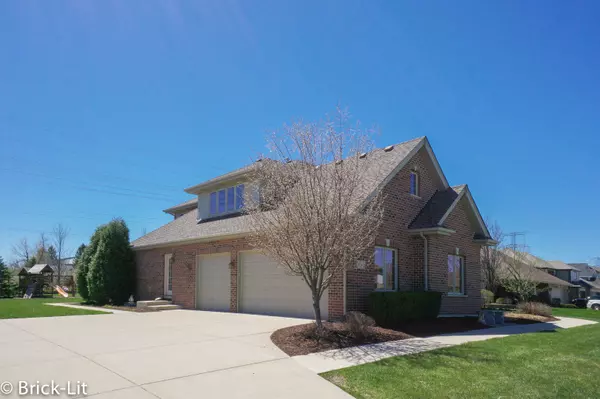$474,900
$474,900
For more information regarding the value of a property, please contact us for a free consultation.
5 Beds
4 Baths
3,526 SqFt
SOLD DATE : 07/24/2019
Key Details
Sold Price $474,900
Property Type Single Family Home
Sub Type Detached Single
Listing Status Sold
Purchase Type For Sale
Square Footage 3,526 sqft
Price per Sqft $134
Subdivision Suttondale
MLS Listing ID 10402108
Sold Date 07/24/19
Bedrooms 5
Full Baths 4
Year Built 2008
Annual Tax Amount $11,221
Tax Year 2017
Lot Size 0.670 Acres
Lot Dimensions 85X269X77X219X70
Property Description
Stunning custom home set in Suttondale of Frankfort! Nestled in a cul-de-sac on an oversized lot; the professionally landscaped exterior boasts a 3 car garage with heated floor, a huge backyard, brick paver patio and firepit. Featuring high-end finishes; the interior offers all the most popular updates blended into a warm, inviting and open floor plan. The main living area hosts an elegant dining room; formal living room; sun-filled family room with fireplace; a custom kitchen with quartz counters, custom cabinetry and stainless steel appliances; and an executive office. On the 2nd floor there are 2 full bathrooms and 5 bedrooms; including an enormous master suite with sitting area, 2 walk-in closets and a luxury bathroom. Fun will be had by all in the finished basement which has a theater, rec room, exercise room and a full bathroom with steam shower. Come view this beauty and it's wonderful location to Downtown Frankfort, Grand Prairie Elementary, Old Plank Trail, parks, and more!
Location
State IL
County Will
Community Sidewalks, Street Lights, Street Paved
Rooms
Basement Full
Interior
Interior Features Vaulted/Cathedral Ceilings, Skylight(s), Bar-Dry, Heated Floors, First Floor Full Bath, Walk-In Closet(s)
Heating Natural Gas, Forced Air, Radiant, Sep Heating Systems - 2+
Cooling Central Air
Fireplaces Number 1
Fireplaces Type Gas Log, Gas Starter
Fireplace Y
Appliance Range, Microwave, Dishwasher, High End Refrigerator, Washer, Dryer, Disposal, Stainless Steel Appliance(s), Range Hood
Exterior
Exterior Feature Brick Paver Patio
Garage Attached
Garage Spaces 3.0
Waterfront false
View Y/N true
Roof Type Asphalt
Building
Lot Description Cul-De-Sac, Fenced Yard, Landscaped
Story 2 Stories
Foundation Concrete Perimeter
Sewer Public Sewer
Water Public
New Construction false
Schools
School District 157C, 157C, 210
Others
HOA Fee Include None
Ownership Fee Simple
Special Listing Condition None
Read Less Info
Want to know what your home might be worth? Contact us for a FREE valuation!

Our team is ready to help you sell your home for the highest possible price ASAP
© 2024 Listings courtesy of MRED as distributed by MLS GRID. All Rights Reserved.
Bought with Molly Mann • Keller Williams Elite

"My job is to find and attract mastery-based agents to the office, protect the culture, and make sure everyone is happy! "






