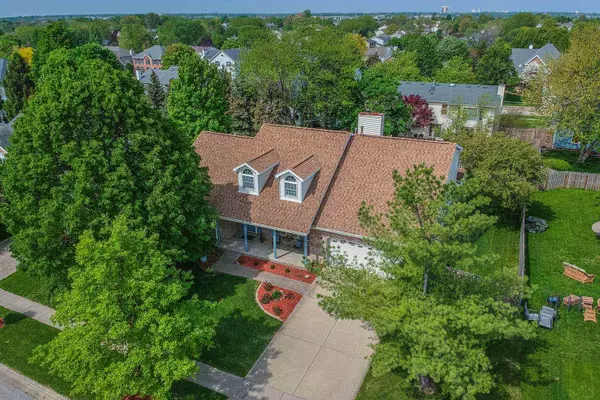$320,000
$320,000
For more information regarding the value of a property, please contact us for a free consultation.
6 Beds
4.5 Baths
3,294 SqFt
SOLD DATE : 07/18/2019
Key Details
Sold Price $320,000
Property Type Single Family Home
Sub Type Detached Single
Listing Status Sold
Purchase Type For Sale
Square Footage 3,294 sqft
Price per Sqft $97
Subdivision Eagle Ridge
MLS Listing ID 10383909
Sold Date 07/18/19
Style Traditional
Bedrooms 6
Full Baths 4
Half Baths 1
Year Built 1989
Annual Tax Amount $7,355
Tax Year 2017
Lot Size 10,785 Sqft
Lot Dimensions 90X120
Property Description
Gorgeously updated 1.5 story home in Eagle Ridge. Light, bright & functional floor plan. 6 bedrooms, 4.5 bathrooms. Floor to ceiling windows, large open family room, remodeled eat in kitchen with quartz c-tops and high end appliances. Main floor master suite with spa inspired bathroom & enormous walk in closet. Main level laundry with quartz c-tops. 4 bedrooms on second level- all with adjoining jack-n-jill baths. Walkout basement with 6th bedroom, full bathroom, large family room, 2nd full kitchen and additional washer/dryer hook up- perfect for entertaining or in-law suite. Private fenced yard, large wrap around deck, patio and screened in porch. Recent updates: All flooring & trim on main level 17, Kitchen remodel w/ quartz c-tops, backsplash, Bosch dishwasher, oven, microwave & lighting 17. Cooktop and refrigerator 10. Master bath remodel 17, all basement flooring 18, 2 water heaters 13, HVAC 11, privacy fence 17, seamless gutters 14, and fresh paint.
Location
State IL
County Mc Lean
Rooms
Basement Walkout
Interior
Interior Features Skylight(s), First Floor Bedroom, In-Law Arrangement, First Floor Laundry, First Floor Full Bath, Walk-In Closet(s)
Heating Natural Gas
Cooling Central Air
Fireplaces Number 1
Fireplace Y
Appliance Range, Microwave, Dishwasher, Refrigerator, Cooktop
Exterior
Exterior Feature Deck, Patio, Screened Deck
Garage Attached
Garage Spaces 2.0
Waterfront false
View Y/N true
Building
Lot Description Fenced Yard, Landscaped, Mature Trees
Story 1.5 Story
Sewer Public Sewer
Water Public
New Construction false
Schools
Elementary Schools Northpoint Elementary
Middle Schools Kingsley Jr High
High Schools Normal Community High School
School District 5, 5, 5
Others
HOA Fee Include None
Ownership Fee Simple
Special Listing Condition None
Read Less Info
Want to know what your home might be worth? Contact us for a FREE valuation!

Our team is ready to help you sell your home for the highest possible price ASAP
© 2024 Listings courtesy of MRED as distributed by MLS GRID. All Rights Reserved.
Bought with Hansa Jaggi • Coldwell Banker The Real Estate Group

"My job is to find and attract mastery-based agents to the office, protect the culture, and make sure everyone is happy! "






